Home
Single Family
Condo
Multi-Family
Land
Commercial/Industrial
Mobile Home
Rental
All
Show Open Houses Only
Showing listings 1 - 50 of 137:
First Page
Previous Page
Next Page
Last Page
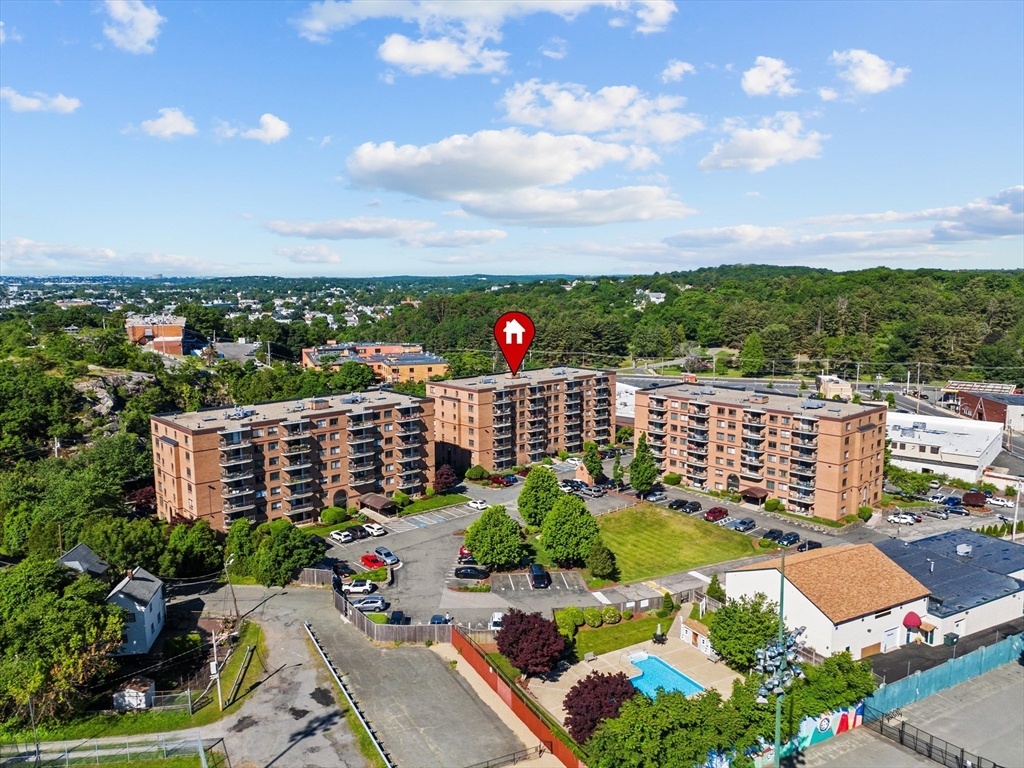
37 photo(s)

|
Lynn, MA 01904
|
Sold
List Price
$375,000
MLS #
73250033
- Condo
Sale Price
$385,000
Sale Date
7/25/24
|
| Rooms |
5 |
Full Baths |
2 |
Style |
High-Rise |
Garage Spaces |
0 |
GLA |
1,031SF |
Basement |
No |
| Bedrooms |
2 |
Half Baths |
0 |
Type |
Condominium |
Water Front |
No |
Lot Size |
0SF |
Fireplaces |
0 |
| Condo Fee |
$392 |
Community/Condominium
Stadium Condominium
|
Welcome to The Stadium Condos & Welcome Home to 198 Locust Street, Unit 703. This Top Floor middle
unit with front facing views of Manning Field is in a highly desirable location of the Stadium
Condominium complex. Great layout w/ 2 bedrooms w/ full baths on each side of the unit. In between
is a large living & dining combo w/ slider to your private deck. Kitchen is freshly painted w/
updated appliances. Primary bedroom has an ensuite bathroom & a large walk-in closet. Enjoy in-unit
laundry set-up & an in building storage unit. This unit is close to the elevator. Complex has an
in-ground pool, gazebo, community room, and lobby sitting area. Great location & priced to sell.
Assigned parking space in a desirable location. Plenty of guest parking. This one won't last. All
appliances being left as a gift.
Listing Office: RE/MAX 360, Listing Agent: Katie DiVirgilio
View Map

|
|
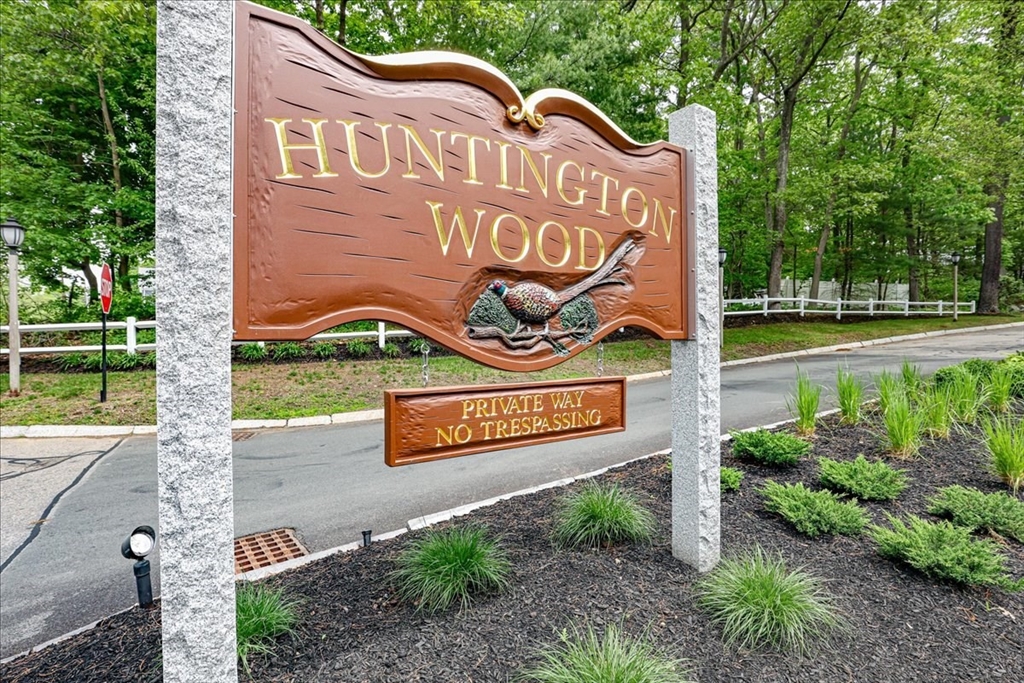
42 photo(s)

|
Peabody, MA 01960
(West Peabody)
|
Sold
List Price
$589,900
MLS #
73243833
- Condo
Sale Price
$567,450
Sale Date
7/19/24
|
| Rooms |
8 |
Full Baths |
2 |
Style |
Townhouse |
Garage Spaces |
1 |
GLA |
2,244SF |
Basement |
Yes |
| Bedrooms |
2 |
Half Baths |
1 |
Type |
Condominium |
Water Front |
No |
Lot Size |
0SF |
Fireplaces |
0 |
| Condo Fee |
$525 |
Community/Condominium
Huntington Wood Condominium
|
Tranquility abounds in this meticulous FOUR LEVEL Woodbury style townhome located at desirable
Huntington Wood. The pristine grounds are set back off Lake St, w/lush landscaping, great pool, club
and tennis amenities. Sunshine bursts through the unit all day & the ideal location offers the
balance of a private, peaceful setting along w/convenience to nearby schools, highways, shops &
restaurants. The open concept main level is highlighted by a sparkling kitchen stocked w/stainless
appliances, half bathroom & spacious living/dining areas w/gleaming hardwood floors and access to a
back deck overlooking the pond. Head downstairs to a finished basement, complete w/laundry, storage
and walk-out exterior access! On the third level, discover two generous bedrooms, including an
oversized primary suite showcasing plentiful closet space & full bathroom w/dressing area. The
fourth level media room features a great space to relax and unwind, with tons of extra storage,
along with a full bathroom!
Listing Office: RE/MAX 360, Listing Agent: Luciano Leone Team
View Map

|
|
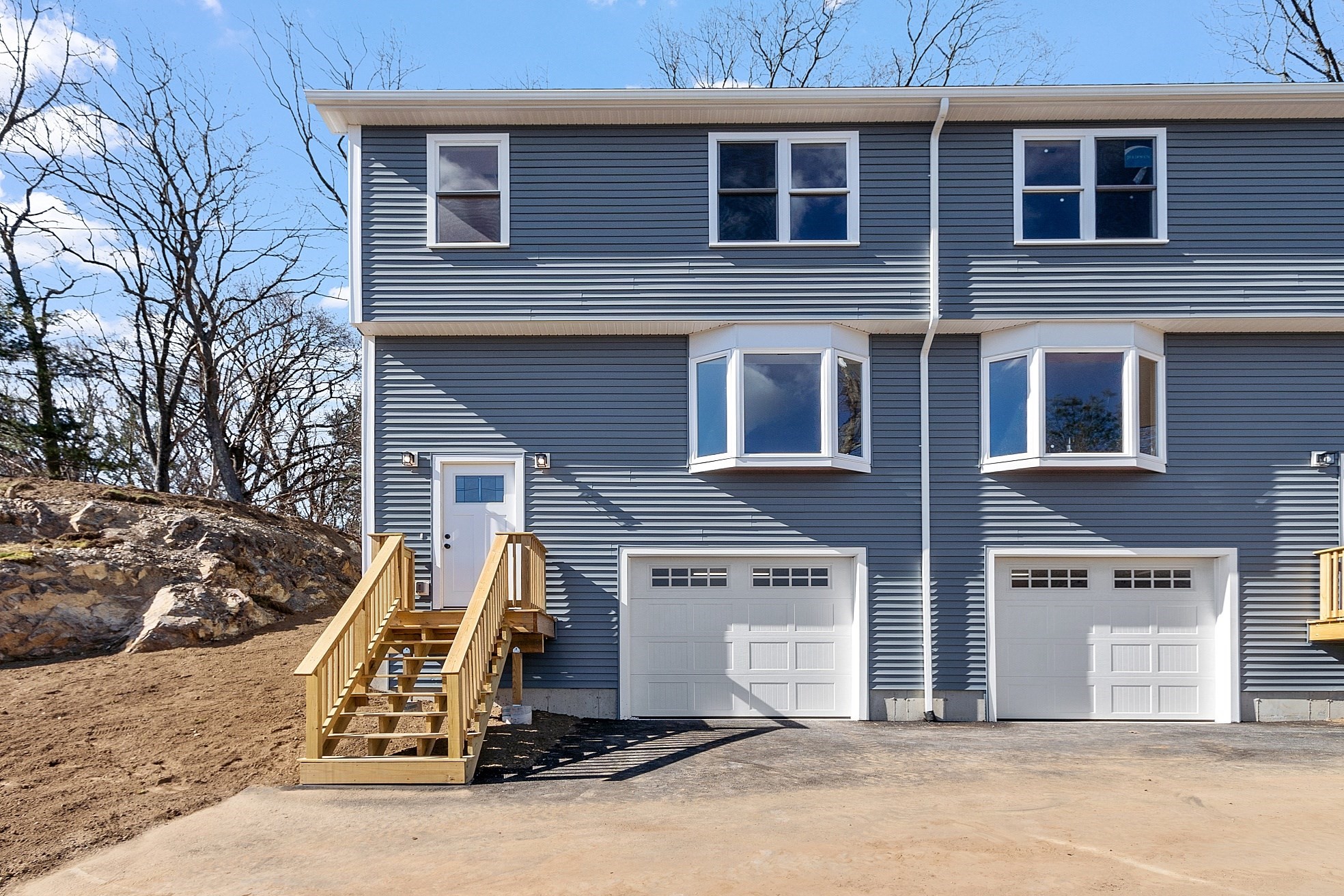
42 photo(s)
|
Lynn, MA 01905
(West Lynn)
|
Sold
List Price
$599,900
MLS #
73215549
- Condo
Sale Price
$610,000
Sale Date
7/11/24
|
| Rooms |
7 |
Full Baths |
2 |
Style |
Townhouse |
Garage Spaces |
1 |
GLA |
1,650SF |
Basement |
Yes |
| Bedrooms |
3 |
Half Baths |
1 |
Type |
Condominium |
Water Front |
No |
Lot Size |
16,612SF |
Fireplaces |
0 |
| Condo Fee |
$217 |
Community/Condominium
|
Welcome to Lynn Woods ,Beautiful new construction 7 Room 3 bedroom 2.5 baths. Kitchen features
Granite/quartz counters, Shaker Style Cabinets, Stainless steel appliances, Hardwood floors
throughout, FHA X propane, Central Air, Tankless hot water ,1 car garage under plus finished family
room Exceptional views of the city from this private location abutting Lynn Woods Reservation ,
Close to schools, highways and easy access to Boston. 2 Units available at this price. Heavyl
insulation between units for added soundproofing. Several pictures are virtually stagged
Listing Office: Toner Real Estate, LLC, Listing Agent: Richard Powers
View Map

|
|
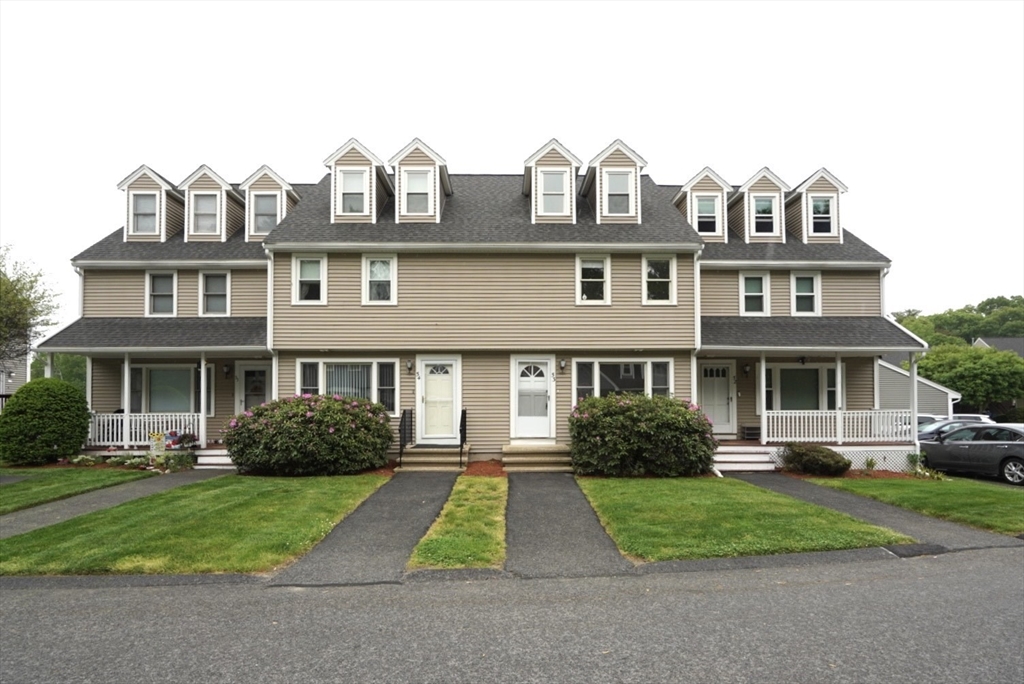
23 photo(s)
|
Tewksbury, MA 01876
|
Sold
List Price
$429,900
MLS #
73242135
- Condo
Sale Price
$430,000
Sale Date
7/8/24
|
| Rooms |
5 |
Full Baths |
1 |
Style |
Townhouse |
Garage Spaces |
0 |
GLA |
1,840SF |
Basement |
Yes |
| Bedrooms |
3 |
Half Baths |
1 |
Type |
Condominium |
Water Front |
No |
Lot Size |
0SF |
Fireplaces |
0 |
| Condo Fee |
$371 |
Community/Condominium
Merrimack Meadows
|
This condo within Merrimack Meadows is conveniently located near River Road and Route 133, residents
have easy access to various amenities such as restaurants, shopping centers, and golf courses.This
particular unit offers a comfortable and functional layout. The abundance of natural light and
hardwood floors in the living room create a welcoming atmosphere. The updated kitchen with tile
backsplash is a nice update but also practical for everyday use.The proximity to visitor parking and
the clubhouse makes it convenient for entertaining guests. Additionally, the partially finished
basement provides extra space that can be utilized for various purposes like a workout area, home
office, or recreation room, adding versatility to the unit.The second floor, with its two large
bedrooms and full bathroom, seems ideal for comfortable living, while the third floor offers
additional living space. Welcome Home!
Listing Office: eXp Realty, Listing Agent: Karen Rivard
View Map

|
|
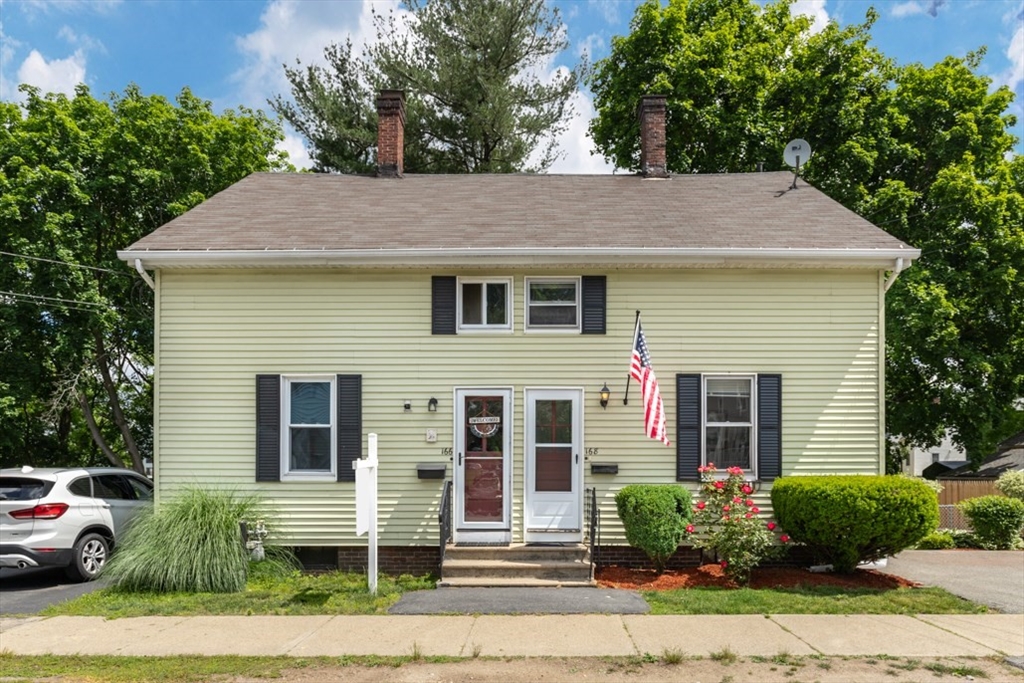
30 photo(s)
|
North Andover, MA 01845-2615
|
Sold
List Price
$419,000
MLS #
73251598
- Condo
Sale Price
$450,000
Sale Date
7/8/24
|
| Rooms |
7 |
Full Baths |
1 |
Style |
Townhouse |
Garage Spaces |
0 |
GLA |
1,566SF |
Basement |
Yes |
| Bedrooms |
3 |
Half Baths |
1 |
Type |
Condominium |
Water Front |
No |
Lot Size |
0SF |
Fireplaces |
0 |
| Condo Fee |
|
Community/Condominium
166-168 Water Street Condominium
|
WOW! Sun-splashed Pottery Barn Look and Feel for this 7+ room Half Duplex Home just a short stroll
to the Shops & Restaurants at the Mill Buildings @ Machine Shop Village neighborhood in North
Andover. Oversized LR & DR (w/ built in China Cabinet) w/ fresh paint & all new flooring; Gorgeous
State of the Art Kitchen w/ stunning Granite countertops, fresh paint, new flooring & Brand New
Appliances; the 1st floor is additionally complimented by a half bath & private sun-room w/ vaulted
ceilings, walls of windows and a door leading to the fire pit area. Upstairs features 3 Bedrooms
also w/ new flooring & fresh paint; plenty of natural sunlight light & a remodeled Full Bath w/
beautiful tile, new vanity & granite tops. Full walk out basement w/ plenty of shelving & separate
laundry room w/ PLENTY of storage. Two parking spaces, Beautiful Plantings, Fully Fenced in Yard,
Relaxing seating / Fire Pit area with pond views. NO CONDO FEES. Offers will be reviewed Tuesday
6/18/24 @ 10AM
Listing Office: Cusack & Doherty Realty Group, Listing Agent: John F. Cusack Jr.
View Map

|
|
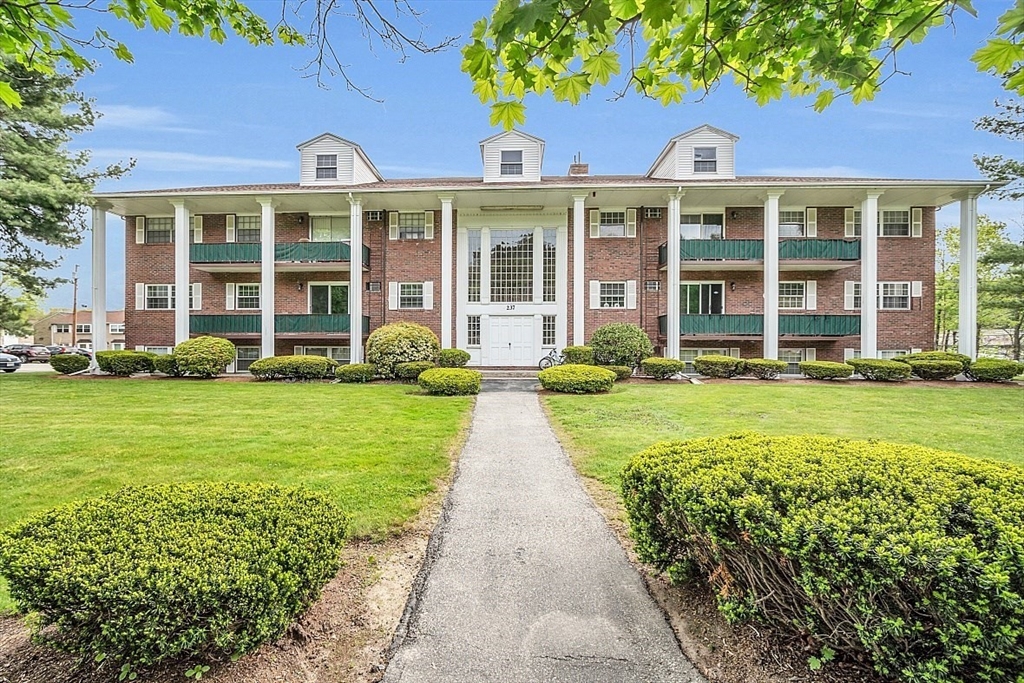
24 photo(s)
|
Andover, MA 01810
|
Sold
List Price
$299,900
MLS #
73239388
- Condo
Sale Price
$315,000
Sale Date
7/5/24
|
| Rooms |
4 |
Full Baths |
1 |
Style |
Garden |
Garage Spaces |
0 |
GLA |
1,000SF |
Basement |
No |
| Bedrooms |
2 |
Half Baths |
1 |
Type |
Condominium |
Water Front |
No |
Lot Size |
0SF |
Fireplaces |
0 |
| Condo Fee |
$769 |
Community/Condominium
Washington Park Condominiums
|
Welcome home to this spacious, freshly painted unit at Washington Park in downtown Andover! The
condo features a primary suite w/a walk-in closet and 1/2 bath. There is a 2nd bedroom w/closet and
a large family room w/sliders to a balcony. The kitchen features a refrigerator, dishwasher, garbage
disposal, granite countertops, and many cabinets. There are 2 wall AC units, one in the living room
and another in the primary. There is plenty of storage, w/4 closets in total! All windows are
double-paned to block noise from the outside. This property has wall-to-wall, vinyl & tile flooring
throughout. Heat, hot water, sewer, water, snow removal, trash collection, and landscaping are ALL
included in the condo fee. Amenities in the complex include laundry facilities, swimming pool, &
tennis court. The location of this property can't be surpassed! Walkable to Downtown, MBTA,
Shawsheen Square, MVRTA bus, restaurants, shopping, post office, library, banks & much more!
Listing Office: William Raveis R.E. & Home Services, Listing Agent: Windward &
Main Realty Group
View Map

|
|
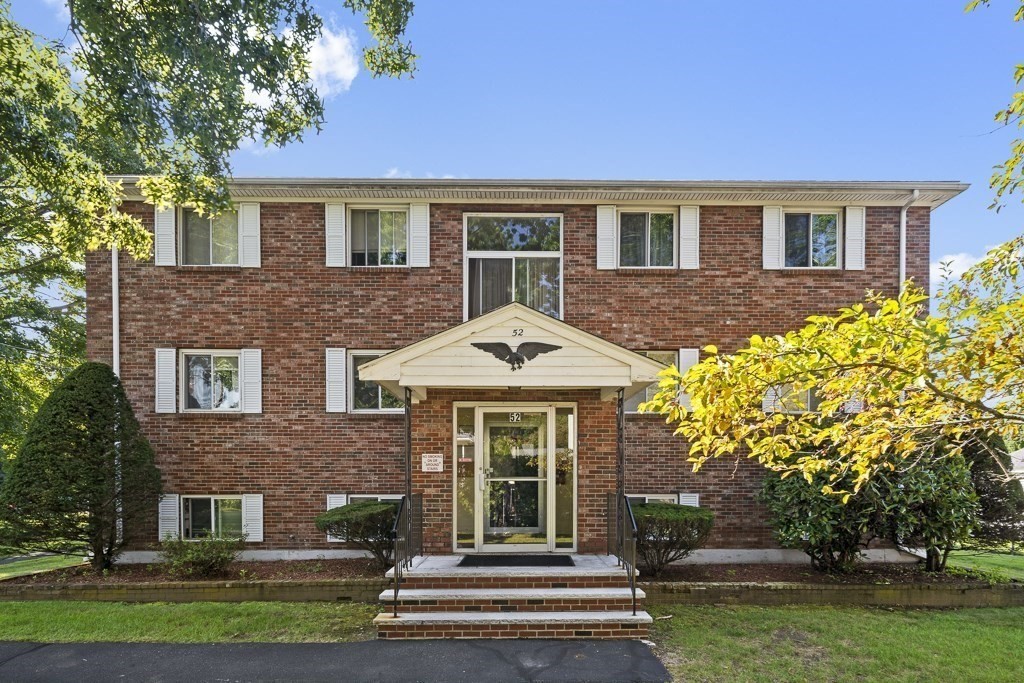
19 photo(s)
|
Danvers, MA 01923
|
Sold
List Price
$289,000
MLS #
73236658
- Condo
Sale Price
$310,000
Sale Date
7/1/24
|
| Rooms |
3 |
Full Baths |
1 |
Style |
Low-Rise |
Garage Spaces |
0 |
GLA |
645SF |
Basement |
No |
| Bedrooms |
1 |
Half Baths |
0 |
Type |
Condominium |
Water Front |
No |
Lot Size |
0SF |
Fireplaces |
0 |
| Condo Fee |
$320 |
Community/Condominium
|
Why rent when you could own this 1 Bedroom/1 Bath condominium in a very well-maintained brick
building that is close to everything! This unit offers one level living, and the perfect floorplan
makes it feel so much bigger! Budget friendly, Low condo fee that includes heat/hot water, swimming
pool, extra storage, parking and more! The very clean common laundry room is conveniently located
just 2 doors away for easy use. Minutes to Route 128, Danvers Center, Liberty Tree and North Shore
Malls. This is a commuter's dream. You will not be disappointed.
Listing Office: Smart Move Realty, Listing Agent: Sandra Gardner
View Map

|
|
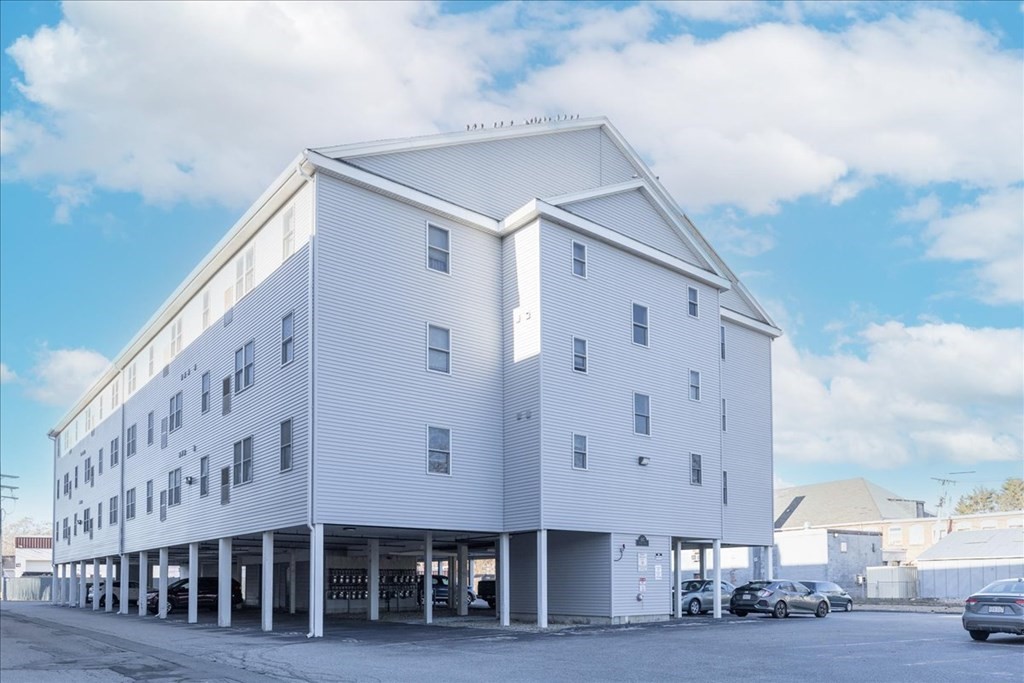
21 photo(s)
|
Peabody, MA 01960
|
Sold
List Price
$375,000
MLS #
73194065
- Condo
Sale Price
$375,000
Sale Date
6/28/24
|
| Rooms |
4 |
Full Baths |
1 |
Style |
Garden |
Garage Spaces |
1 |
GLA |
1,091SF |
Basement |
No |
| Bedrooms |
2 |
Half Baths |
1 |
Type |
Condominium |
Water Front |
No |
Lot Size |
0SF |
Fireplaces |
0 |
| Condo Fee |
$380 |
Community/Condominium
Foster Place Condominium
|
Welcome to this downtown Peabody garden-style condo. This end-unit features two bedrooms and one and
a half baths. The primary bedroom has a double closet and a private half bath. The unit opens to a
spacious living room and dining room, combined with hardwood flooring. Plenty of closet space allows
you to keep your living spaces clutter-free. Gas heat, central air conditioning, and a new electric
hot water tank. Laundry in the unit. Two assigned parking spaces, one under the building and the
other conveniently located outside. There are no stairs to the front entrance, making this unit
easily accessible to the elevator. Professionally managed property. Close to downtown Peabody and
offers more than just a place to live�it offers a lifestyle. Easy access to major routes, malls,
golf courses, parks, and restaurants. Open House Saturday, 1/20, and Sunday, 1/21, from 12:00-1:30
PM.
Listing Office: RE/MAX 360, Listing Agent: Luciano Leone Team
View Map

|
|
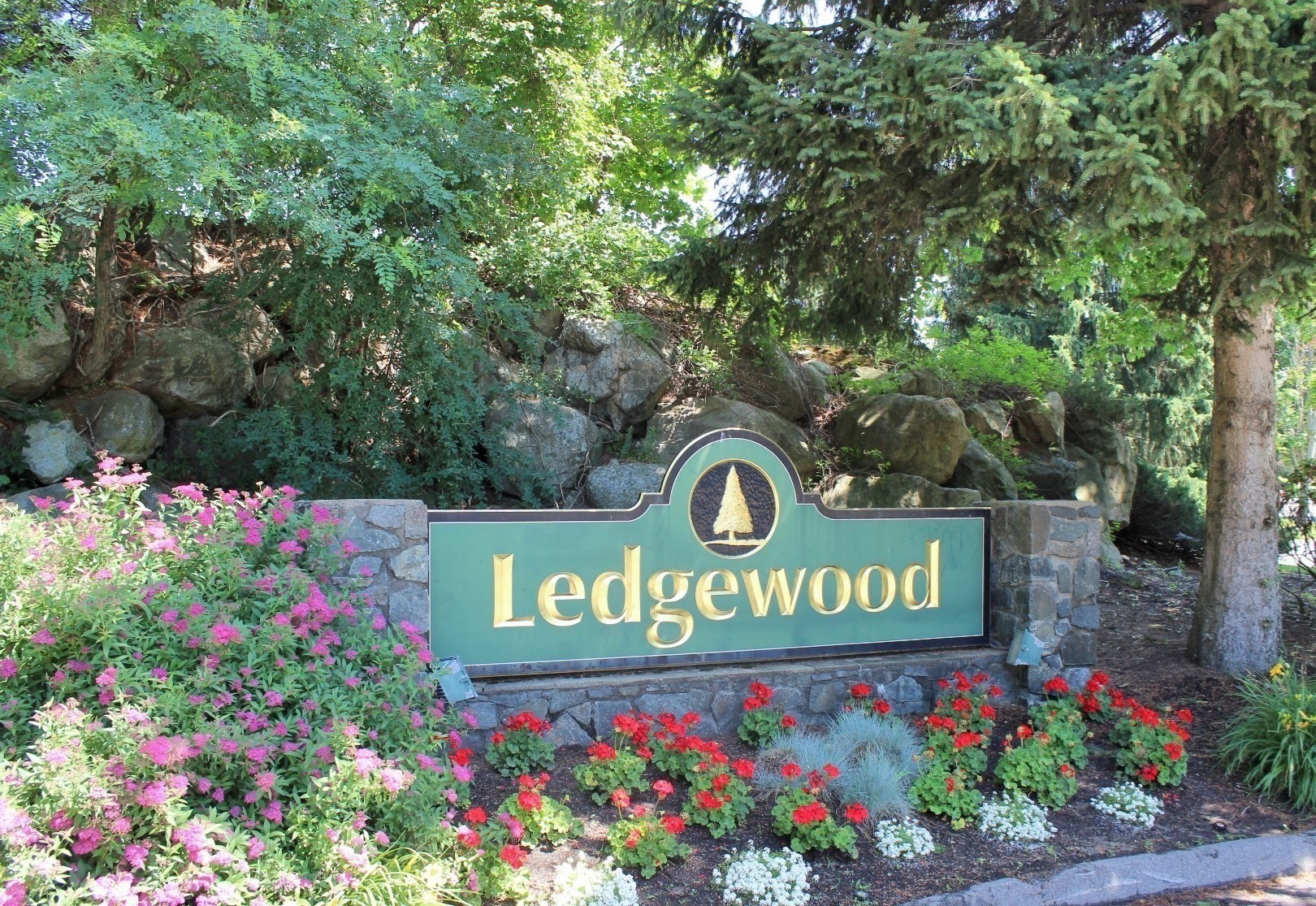
42 photo(s)
|
Peabody, MA 01960
|
Sold
List Price
$410,000
MLS #
73205117
- Condo
Sale Price
$390,000
Sale Date
6/27/24
|
| Rooms |
5 |
Full Baths |
2 |
Style |
Garden,
Mid-Rise |
Garage Spaces |
0 |
GLA |
1,004SF |
Basement |
No |
| Bedrooms |
2 |
Half Baths |
0 |
Type |
Condominium |
Water Front |
No |
Lot Size |
0SF |
Fireplaces |
0 |
| Condo Fee |
$431 |
Community/Condominium
Ledgewood Condominium
|
Cash or private financing. Desirable Ledgewood Condominium! 2 Bedroom, 2 Bath unit has roomy living
room with expansive slider window leading to exclusive use balcony. Kitchen has ceramic tile floor,
stainless steel appliances (frig 7 yrs, DW 9 yrs, stove 9 yrs), and subway, tile backsplash. Both
bathrooms have been upgraded with vanities, cabinetry and toilets. HEAT/AC REPLACED 2022! Front door
2 years old. You will love the elongated front entry closet. The main bedroom has a walk in closet
and private bath. In unit laundry room with plenty of storage. The complex has in-ground pool,
renovated club room, tennis & an abundance of guest parking. In going and outgoing mail right in the
building. Convenient, on-site professional management. The inviting, landscaped grounds bloom in all
seasons. High owner occupancy. Close to major highways, shopping/restaurants.
Listing Office: RE/MAX 360, Listing Agent: Luciano Leone Team
View Map

|
|
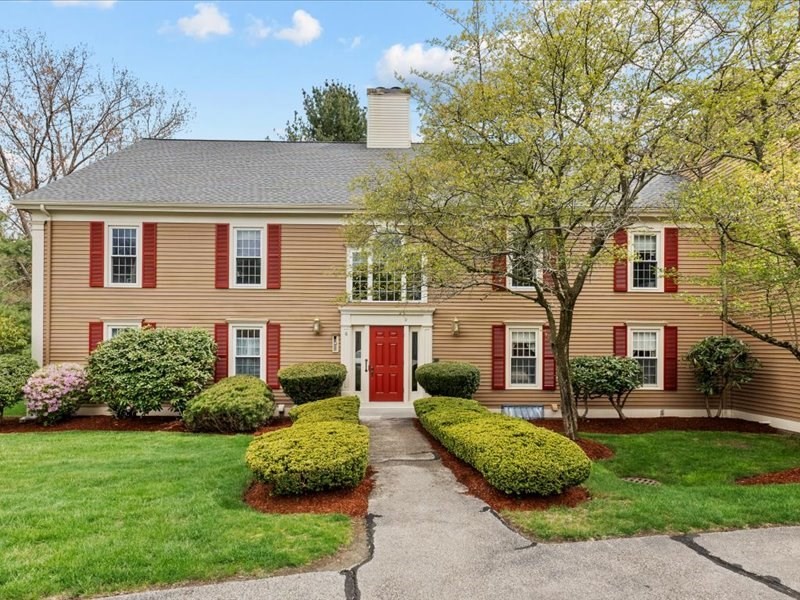
42 photo(s)

|
Peabody, MA 01960
|
Sold
List Price
$500,000
MLS #
73237139
- Condo
Sale Price
$515,000
Sale Date
6/27/24
|
| Rooms |
4 |
Full Baths |
1 |
Style |
Low-Rise |
Garage Spaces |
1 |
GLA |
1,051SF |
Basement |
Yes |
| Bedrooms |
2 |
Half Baths |
1 |
Type |
Condominium |
Water Front |
No |
Lot Size |
0SF |
Fireplaces |
1 |
| Condo Fee |
$302 |
Community/Condominium
Essex Green At Peabody
|
RARE OPPORTUNITY!! Lovely Unit at the ESSEX GREEN CONDOMINIUMS in Peabody! Thoughtfully, lovingly
updated within last 4 years! This top floor unit features cathedral ceilings, open floor plan living
room with spacious dining area. Since 2020, the owner installed gorgeous hardwood floors throughout,
added new gas heat/cooling and hot water, painted interior throughout in tasteful neutrals, replaced
all kitchen appliances, including new washer and dryer, plus custom-designed walk-in closet and
custom window treatments. Nothing to do but move in and enjoying living in this beautiful unit in
this very desirable community!! Includes 1 deeded garage space plus 1 deeded parking space.
Additional storage unit in basement. This well-managed and nicely maintained complex is tucked away
and quite private, yet is convenient to malls, shopping, restaurants and highway access! First
showings at open houses.
Listing Office: RE/MAX 360, Listing Agent: Katie DiVirgilio
View Map

|
|
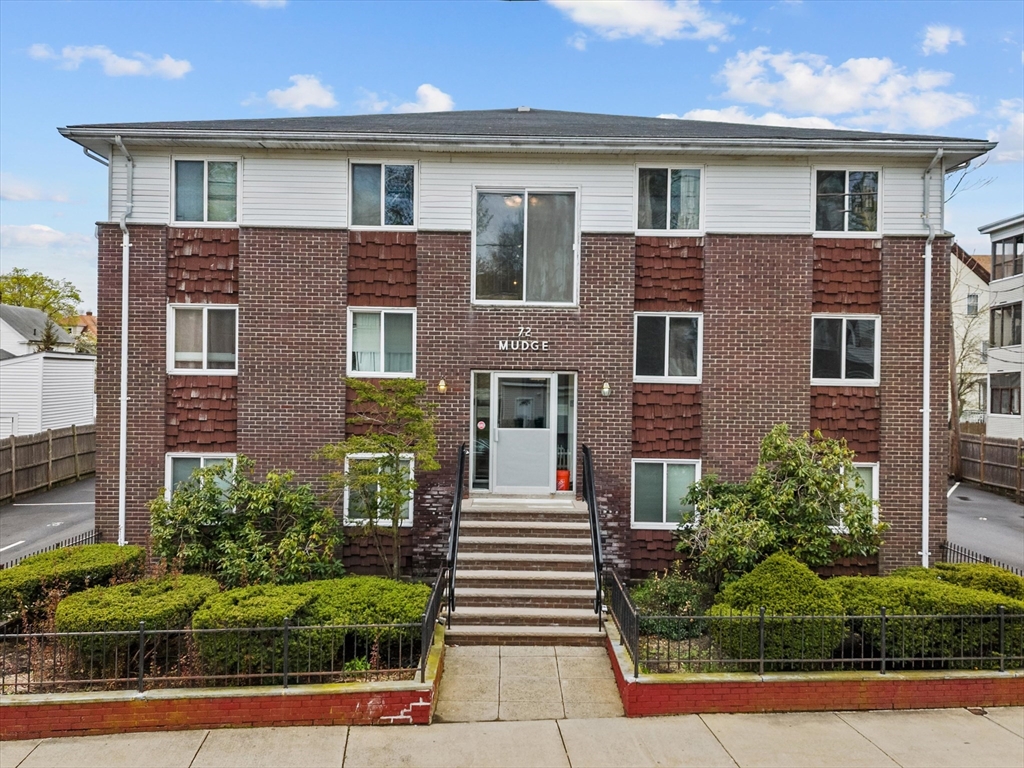
34 photo(s)

|
Lynn, MA 01902
|
Sold
List Price
$229,900
MLS #
73232162
- Condo
Sale Price
$246,000
Sale Date
6/25/24
|
| Rooms |
3 |
Full Baths |
1 |
Style |
Low-Rise |
Garage Spaces |
0 |
GLA |
580SF |
Basement |
No |
| Bedrooms |
1 |
Half Baths |
0 |
Type |
Condominium |
Water Front |
No |
Lot Size |
20,168SF |
Fireplaces |
0 |
| Condo Fee |
$460 |
Community/Condominium
70-72 Mudge Street
|
Welcome Home to 70-72 Mudge Street, Unit 22. Exceptional opportunity to move right into this freshly
painted and thoughtfully updated 580 Sq. Ft. 1 Bedroom, 1 Bathroom well laid out space. This
beautiful top floor unit is in a lovely building featuring 24 units throughout 3 floors. With a
spacious living room, large bedroom, eat-in kitchen, full bathroom, air conditioning and more! Condo
Fee of Only 460.00, includes Heat and Hot Water, a deeded parking space, laundry facilities located
in the building. Outstanding location, located .07 miles to the Swampscott MBTA Commuter Rail. Short
walk to the beach, area shopping, public transportation and located on the Swampscott line. Don't
miss this great opportunity! Own for less than the cost to rent. Time to build equity.
Listing Office: RE/MAX 360, Listing Agent: Katie DiVirgilio
View Map

|
|
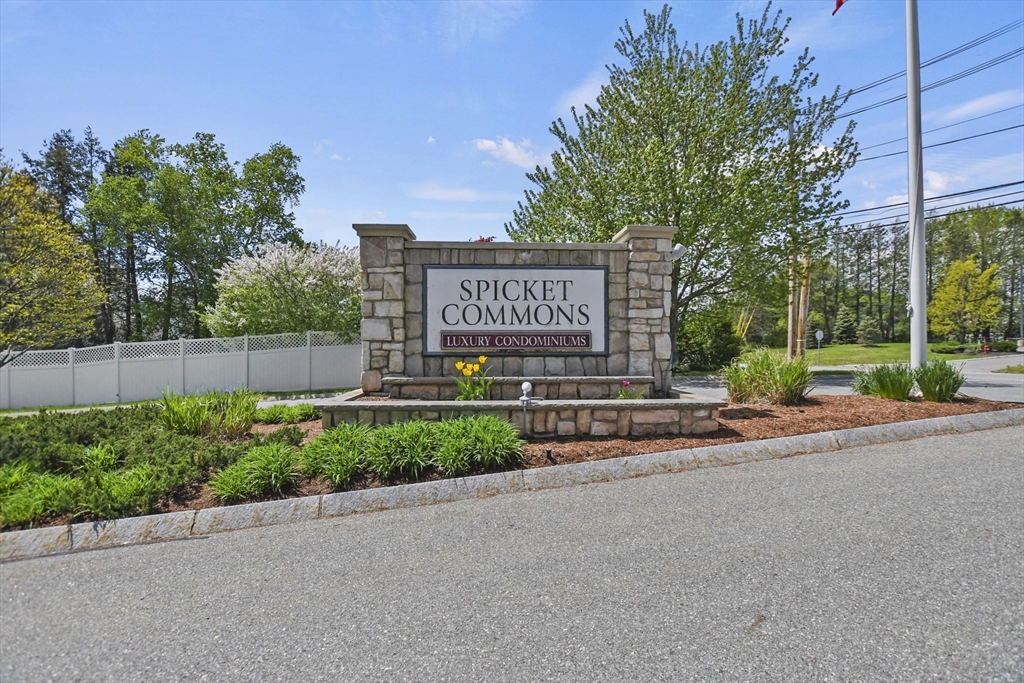
26 photo(s)

|
Methuen, MA 01844
|
Sold
List Price
$289,999
MLS #
73236881
- Condo
Sale Price
$310,000
Sale Date
6/21/24
|
| Rooms |
3 |
Full Baths |
1 |
Style |
Garden |
Garage Spaces |
0 |
GLA |
750SF |
Basement |
No |
| Bedrooms |
1 |
Half Baths |
0 |
Type |
Condominium |
Water Front |
No |
Lot Size |
0SF |
Fireplaces |
0 |
| Condo Fee |
$307 |
Community/Condominium
Spicket Commons
|
Welcome to Spicket Commons, where comfort and convenience await you! This fully remodeled unit
boasts modern upgrades throughout! The kitchen greets you with it's NEW stainless steel appliances,
complemented by a modern backsplash and a convenient pantry closet, perfect for all your storage
needs. The open concept living area invites relaxation and entertainment, complete with a glass
sliding door that leads to your own private balcony. Enjoy the amenities of this wonderful complex,
including a refreshing inground pool and a clubhouse. Added convenience of an in-unit laundry room
and two deeded parking spots to this already perfect unit. Nestled in a secluded yet accessible
location, Spicket Commons provides easy access to shopping, dining, and Rt. 93, making it an ideal
choice for commuters. With nothing left to do but unpack and settle in, seize the opportunity to
embrace effortless living at its finest. Welcome home!
Listing Office: Lamacchia Realty, Inc., Listing Agent: Talia LaPointe
View Map

|
|
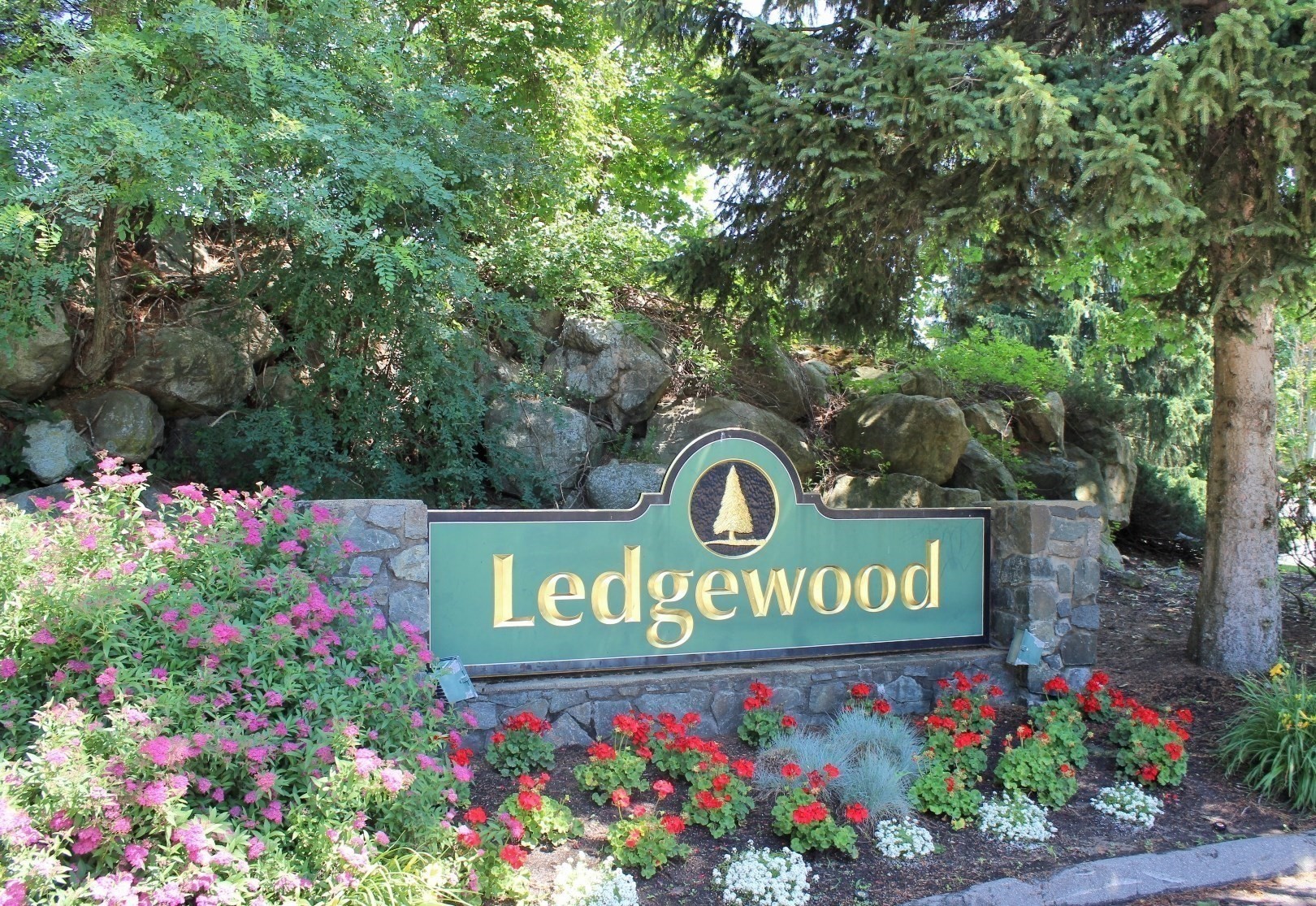
42 photo(s)
|
Peabody, MA 01960
|
Sold
List Price
$444,900
MLS #
73215284
- Condo
Sale Price
$427,500
Sale Date
6/17/24
|
| Rooms |
5 |
Full Baths |
2 |
Style |
Garden,
Mid-Rise |
Garage Spaces |
0 |
GLA |
1,008SF |
Basement |
No |
| Bedrooms |
2 |
Half Baths |
0 |
Type |
Condominium |
Water Front |
No |
Lot Size |
0SF |
Fireplaces |
0 |
| Condo Fee |
$431 |
Community/Condominium
Ledgewood Condominium
|
CASH OR PRIVATE FINANCING. New flooring! Updated kitchen! Updated baths! Freshly painted! Fully
applianced! Ready to close! Separate, personal, storage closet! Just a few of the niceties this unit
offers. Ground level deck from walk-out sliders. 2 bedroom/2 bath. The main bedroom has a walk in
closet and private bath. Granite counters & wood cabinets with soft close doors and drawers in
kitchen as well as breakfast bar to fit 2 stools. You will love the elongated front entry closet.
L-shaped, roomy living room and dining room. In unit laundry room is a plus with plenty of storage.
The complex has in-ground pool, renovated club room, tennis & an abundance of guest parking. In
going and outgoing mail right in the building. Convenient, on-site professional management. The
inviting, landscaped grounds bloom in all seasons. High owner occupancy. Close to major highways,
shopping/restaurants.
Listing Office: RE/MAX 360, Listing Agent: Luciano Leone Team
View Map

|
|
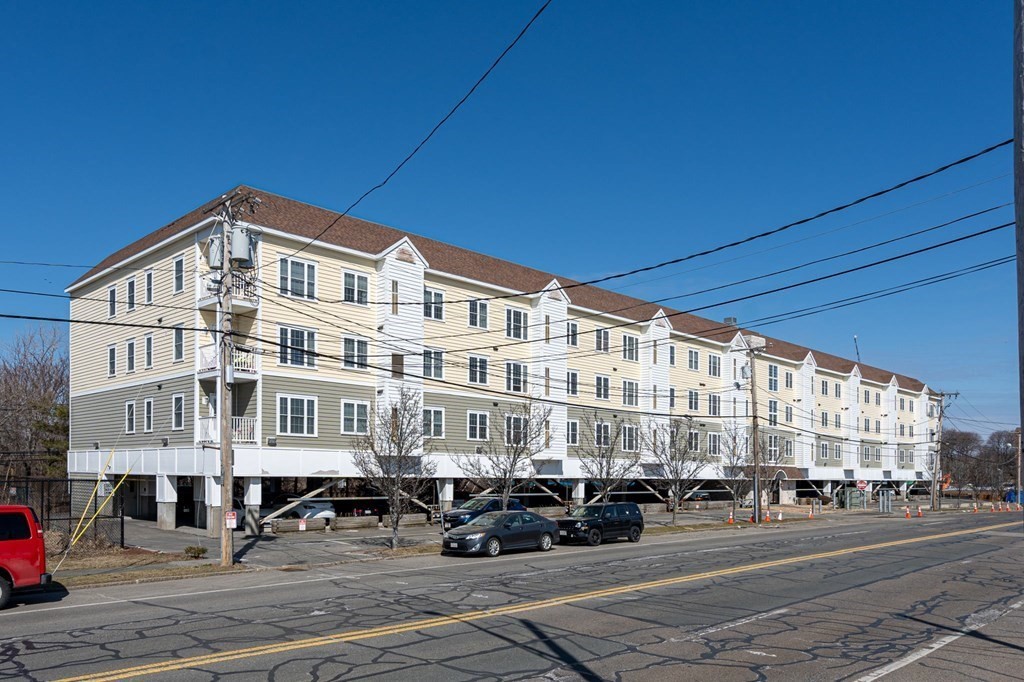
18 photo(s)
|
Revere, MA 02151
(Beachmont)
|
Sold
List Price
$309,900
MLS #
73178844
- Condo
Sale Price
$343,000
Sale Date
5/31/24
|
| Rooms |
3 |
Full Baths |
1 |
Style |
Mid-Rise |
Garage Spaces |
0 |
GLA |
640SF |
Basement |
No |
| Bedrooms |
1 |
Half Baths |
0 |
Type |
Condominium |
Water Front |
No |
Lot Size |
0SF |
Fireplaces |
0 |
| Condo Fee |
$307 |
Community/Condominium
Belle Isle Condominiums
|
One-bedroom condo for sale with easy access to beaches, parks, and the Blue Line with a direct route
to Logan Airport and Downtown Boston! Step into this unit in the Bell Isle Condominium building and
feel right at home. It has all the amenities one could ask for from a covered parking spot in the
carport, to a washer and a dryer in-unit, to an enormous closet in the bedroom. Countertop space
galore, the kitchen is ready for you to host your next holiday. Plenty of natural light shines on
the recent updates to this unit that include hardwood floors in the living room, a newer dishwasher,
and a newer water heater. Nearby is the beautiful Belle Isle Marsh nature reservation, Revere Beach
(FIRST public beach in America), and the developing of Suffolk Downs! The Beachmont T Station is
within a 3-minute walk as well as easy access by car to Route 1A, Route 93 & Rt 90 make this condo a
commuter's dream!
Listing Office: RE/MAX 360, Listing Agent: Chloe Brown
View Map

|
|
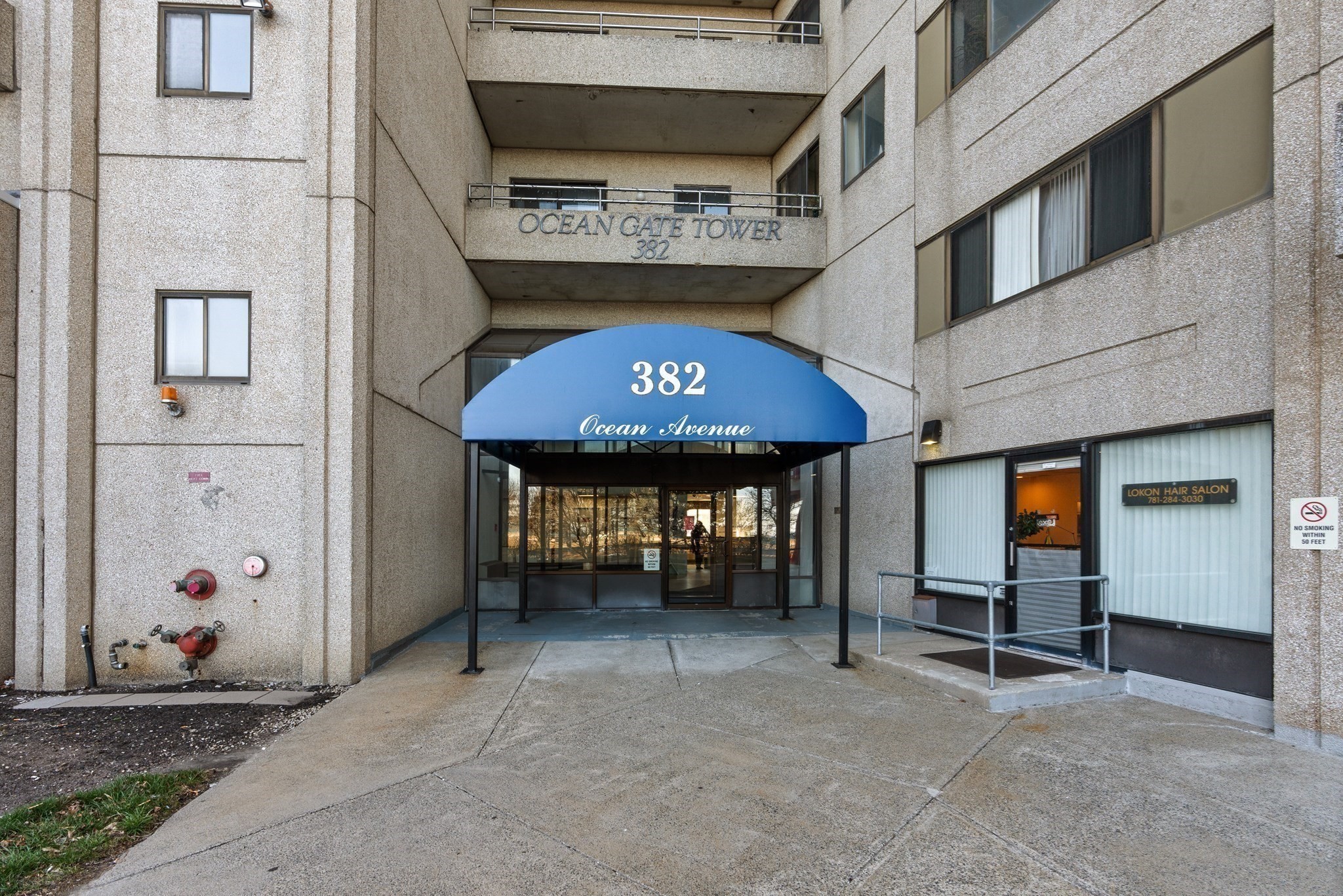
15 photo(s)
|
Revere, MA 02151
(Revere Beach)
|
Sold
List Price
$400,000
MLS #
73216329
- Condo
Sale Price
$395,000
Sale Date
5/31/24
|
| Rooms |
4 |
Full Baths |
1 |
Style |
High-Rise |
Garage Spaces |
1 |
GLA |
704SF |
Basement |
No |
| Bedrooms |
1 |
Half Baths |
0 |
Type |
Condominium |
Water Front |
Yes |
Lot Size |
0SF |
Fireplaces |
0 |
| Condo Fee |
$447 |
Community/Condominium
Ocean Gate Tower
|
BACK ON THE MARKET! Welcome to Unit 705 of the Ocean Gate Tower on Revere Beach! This beautifully
renovated, oceanfront condo underwent a full transformation in 2019, including the electrical,
plumbing, kitchen, bathroom, windows, closets, and more. Starting with the view, the private balcony
of this top floor unit offers a full 180 degree view of the beach and ocean. The new hurricane proof
slider and windows were installed in 2021 and the roof was completed in 2022. The kitchen is
complete with stainless steel appliances, custom Martha Stewart cabinets, upgraded countertops and
opens up the spacious dining and living room. Wake up to another ocean view in the main bedroom that
comes with a custom built-in closet and second closet for ample storage. The bathroom renovation
included a new custom tile walk-in shower and new vanity. There is truly nothing left to do but move
in and enjoy all that this unit and Revere Beach have to offer.
Listing Office: RE/MAX 360, Listing Agent: Timothy Borders
View Map

|
|
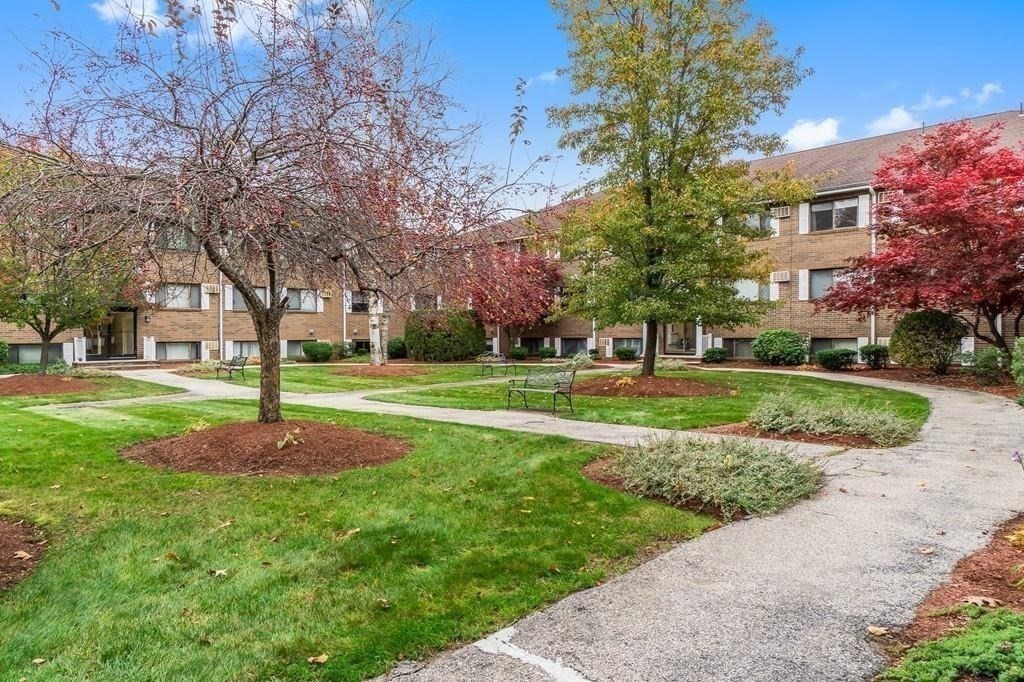
16 photo(s)
|
Amesbury, MA 01913
|
Sold
List Price
$315,500
MLS #
73227651
- Condo
Sale Price
$295,000
Sale Date
5/31/24
|
| Rooms |
5 |
Full Baths |
1 |
Style |
Garden,
Mid-Rise |
Garage Spaces |
0 |
GLA |
969SF |
Basement |
No |
| Bedrooms |
2 |
Half Baths |
1 |
Type |
Condominium |
Water Front |
No |
Lot Size |
0SF |
Fireplaces |
0 |
| Condo Fee |
$412 |
Community/Condominium
Sandlewood Pointe
|
Just Listed -Everything you could ask for & more !! Top floor location, In unit Washer & Dryer, 2
car deeded parking and 1.5 bathrooms. The largest floor plan with sunny western exposure overlooking
woodlands & inground pool. Extras include crown moldings & chair rail in the main living areas,
beveled mirrored wall in the spacious dining room and ceiling fans in every room. Attractive
kitchen with extra cabinetry and recessed lighting. Primary bedroom suite with 1/2 bath and full
size laundry. A/c gas heat & association inground pool. Condo fee includes heat & Hot water. Extra
storage in the 5ft x 11ft walk-up attic. Exceptional complex 100% owner occupied No rentals allowed.
1 pet per unit 15lbs & under. Ideal commuter location minutes to both routes 95 & 495. Beautiful
beaches and Newburyport's fine dining & attractions are all close by
Listing Office: RE/MAX 360, Listing Agent: Glenn Thibodeau
View Map

|
|
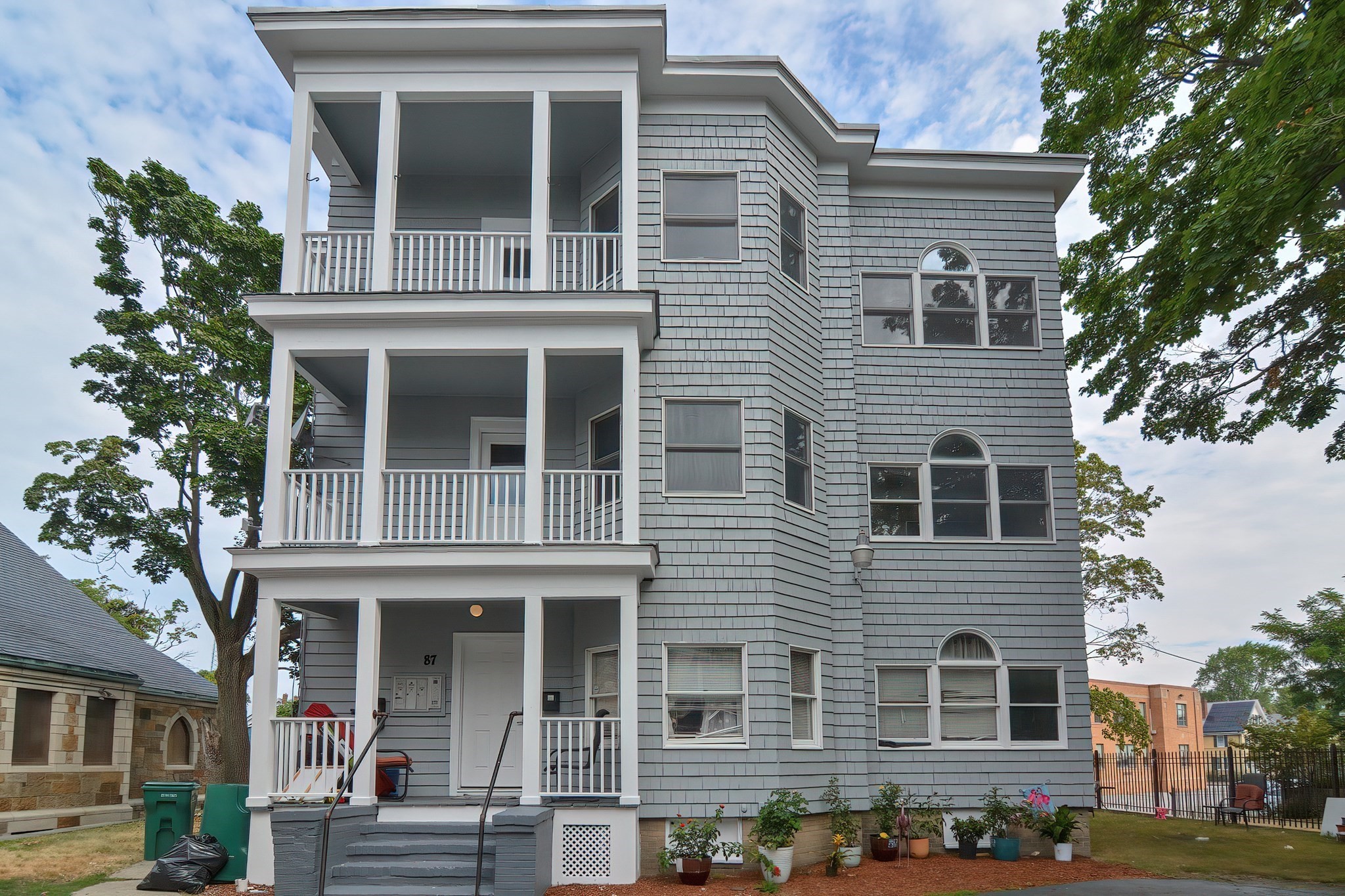
18 photo(s)
|
Lynn, MA 01902-5003
|
Sold
List Price
$419,900
MLS #
73211546
- Condo
Sale Price
$408,000
Sale Date
5/28/24
|
| Rooms |
6 |
Full Baths |
2 |
Style |
2/3 Family |
Garage Spaces |
0 |
GLA |
1,244SF |
Basement |
Yes |
| Bedrooms |
3 |
Half Baths |
0 |
Type |
Condominium |
Water Front |
No |
Lot Size |
7,967SF |
Fireplaces |
0 |
| Condo Fee |
$287 |
Community/Condominium
|
Large 3 Bedroom, 2 Full Bathroom, and 1244 square foot condo with a Separate Living Room and Dining
Room plus One Off- Street Parking Spot. This First Floor unit features Hardwood Floors throughout, a
Modern Kitchen, Shared Yard Space, and Laundry Hookups in the Basement. Walk to local shops,
restaurants, and the Beach is close by. Commuter rail is right around to the corner for easy access
to Downtown Boston...Staged pictures of the living room and one bedroom are from Unit 2 in this
building which is the same exact layout as this condo. This condo is not staged and currently has
tenants living in the unit with their furniture. Tenants will be vacating in 60 days
Listing Office: RE/MAX 360, Listing Agent: Sean Connolly
View Map

|
|
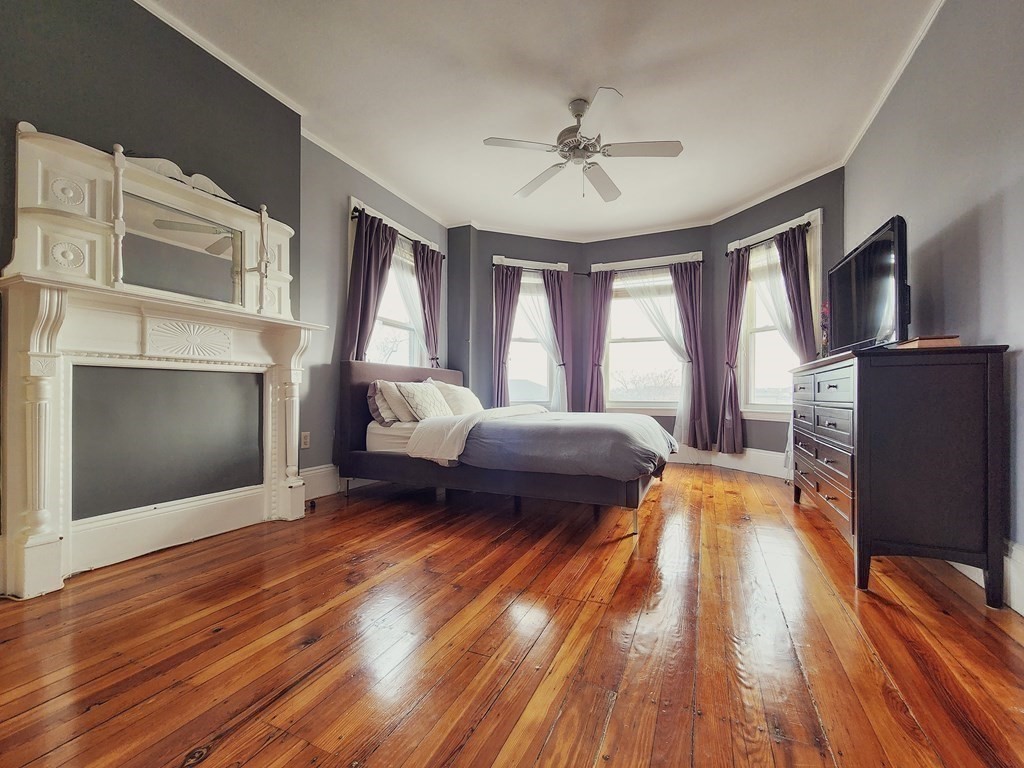
29 photo(s)
|
Chelsea, MA 02150
|
Sold
List Price
$549,999
MLS #
73188597
- Condo
Sale Price
$520,000
Sale Date
5/24/24
|
| Rooms |
7 |
Full Baths |
2 |
Style |
Mid-Rise |
Garage Spaces |
0 |
GLA |
1,212SF |
Basement |
Yes |
| Bedrooms |
3 |
Half Baths |
0 |
Type |
Condominium |
Water Front |
No |
Lot Size |
0SF |
Fireplaces |
0 |
| Condo Fee |
$532 |
Community/Condominium
|
Immerse yourself in the heart of historic Chelsea, MA, with the sophisticated Penthouse at 100
Broadway. This residence seamlessly blends contemporary urban living with timeless elegance,
offering three bedrooms and two baths. The unit boasts meticulously designed, high-end kitchen
appliances, in-unit laundry, and top-tier finishes.Enhancing the living experience are a private
deck and an impressive common roof deck, which provide captivating views of the Tobin Bridge.
Situated minutes from Admirals Hill and its expansive parks, residents enjoy a harmonious balance of
tranquility and accessibility. Conveniently located near buses, the Silver Line, and a swift
10-minute drive to Downtown Boston, this residence offers the privilege of vibrant city living.
Don't miss the exclusive opportunity to make 100 Broadway your home!
Listing Office: RE/MAX 360, Listing Agent: Ling Do
View Map

|
|
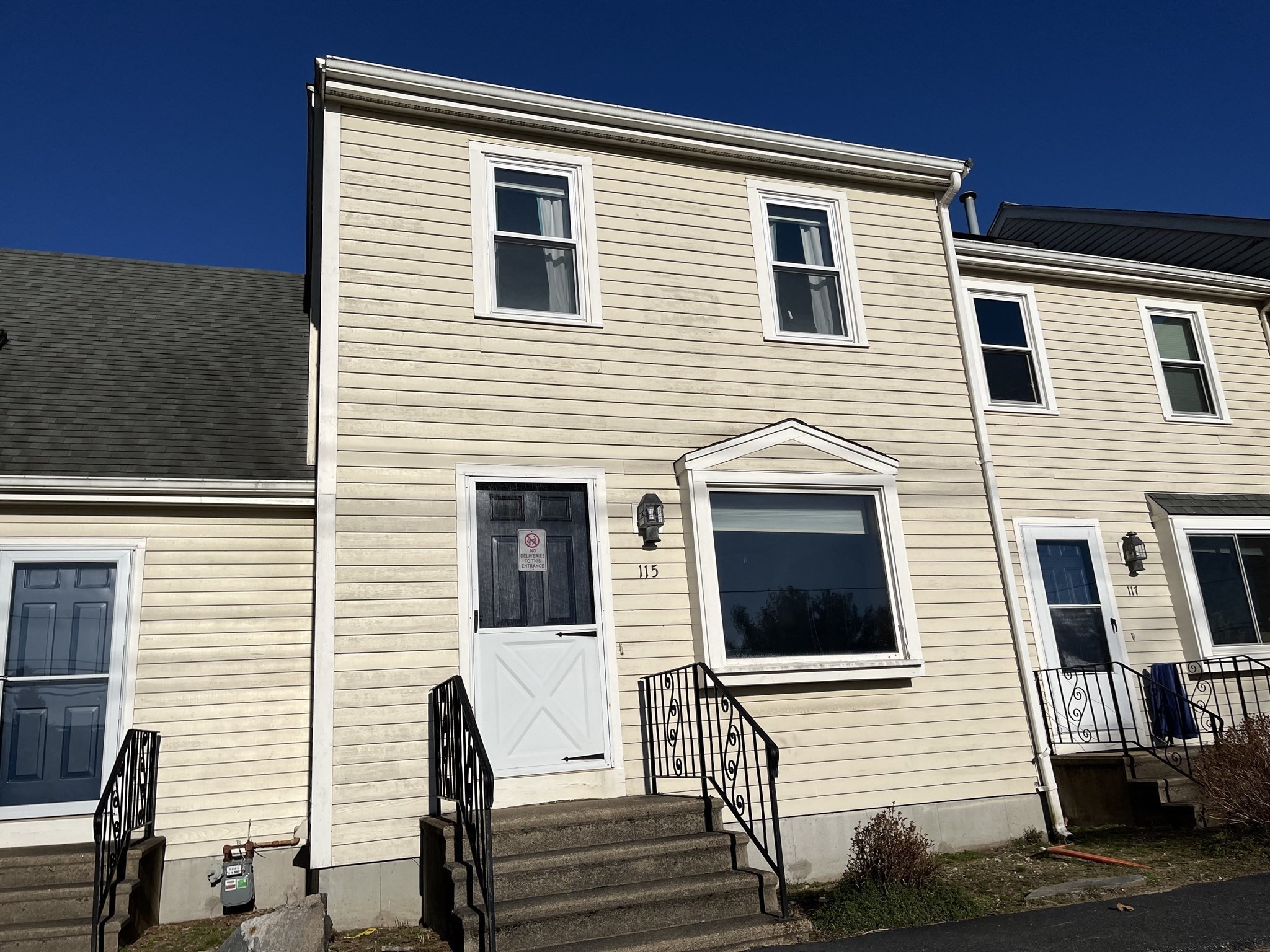
21 photo(s)
|
Grafton, MA 01519
|
Sold
List Price
$335,000
MLS #
73212208
- Condo
Sale Price
$335,000
Sale Date
5/22/24
|
| Rooms |
5 |
Full Baths |
1 |
Style |
Townhouse |
Garage Spaces |
0 |
GLA |
1,134SF |
Basement |
Yes |
| Bedrooms |
2 |
Half Baths |
1 |
Type |
Condominium |
Water Front |
No |
Lot Size |
0SF |
Fireplaces |
0 |
| Condo Fee |
$325 |
Community/Condominium
|
PRICE ADJUSTMENT! Welcome Home to this nice and bright two bedroom condo in the heart of Grafton!
Eat in kitchen offers butcher block counter tops and everything a cook will appreciate~Spacious
living room with bamboo engineered flooring~No shortage of closet space in this condo~Upstairs
offers two good sized bedrooms, one with a Hollywood bath attached that includes laundry~Efficient
on demand hot water/heat installed in 2018, along with a mini split air/heat system~Nest
thermostats~Basement is ideal for storage or additional space! Great commuter location and pet
friendly.
Listing Office: Coldwell Banker Realty - Worcester, Listing Agent: Maureen Army
View Map

|
|
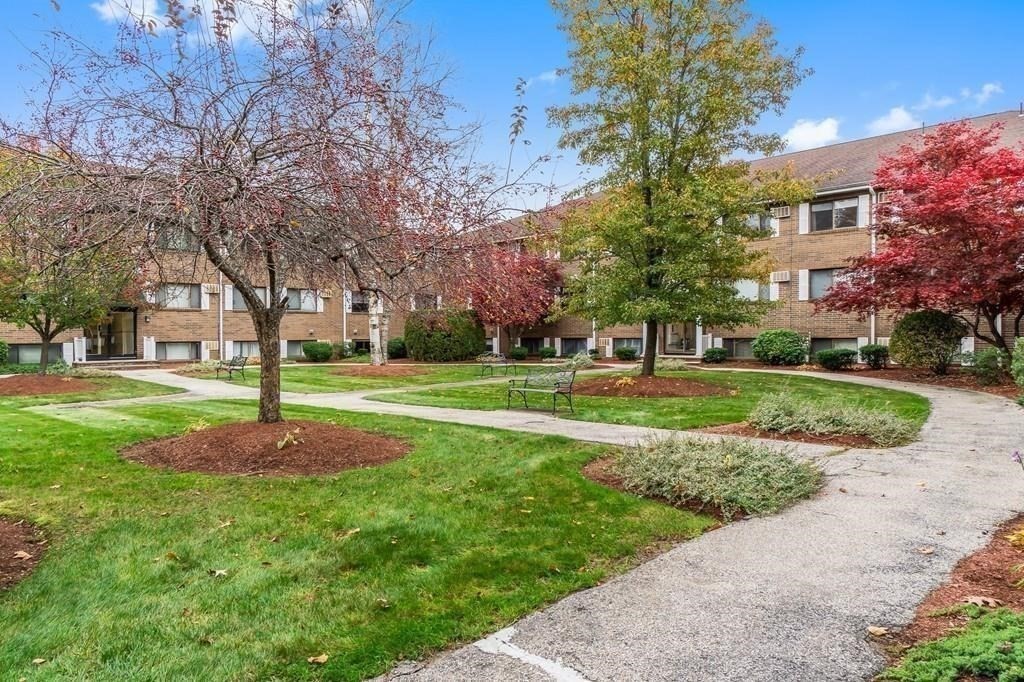
14 photo(s)
|
Amesbury, MA 01913
|
Sold
List Price
$305,500
MLS #
73217708
- Condo
Sale Price
$305,500
Sale Date
5/21/24
|
| Rooms |
5 |
Full Baths |
1 |
Style |
Garden |
Garage Spaces |
0 |
GLA |
892SF |
Basement |
No |
| Bedrooms |
2 |
Half Baths |
0 |
Type |
Condominium |
Water Front |
No |
Lot Size |
0SF |
Fireplaces |
0 |
| Condo Fee |
$382 |
Community/Condominium
Sandlewood Pointe
|
Exceptional with lots of upgrades !! Sought after top floor corner unit overlooking beautiful
landscape courtyard. Easy care wood look floors & recessed lighting throughout most of the unit.
Newer windows, and attractive modern kitchen & bath. Primary bedroom with walk-in closet. A/c gas
heat & association inground pool. Condo fee includes heat & Hot water. 2 Car deeded parking plus 5ft
x 11ft walk-up attic for additional storage. Exceptional complex 100% owner occupied No rentals
allowed. 1 pet per unit 15lbs & under. -BUYER BONUS BEING SOLD FURNISHED- ( SOME MINIMAL
EXCLUSIONS) See remarks. Ideal commuter location minutes to both routes 95 & 495. Beautiful
beaches and Newburyport's fine dining & attractions are all close by.
Listing Office: RE/MAX 360, Listing Agent: Glenn Thibodeau
View Map

|
|
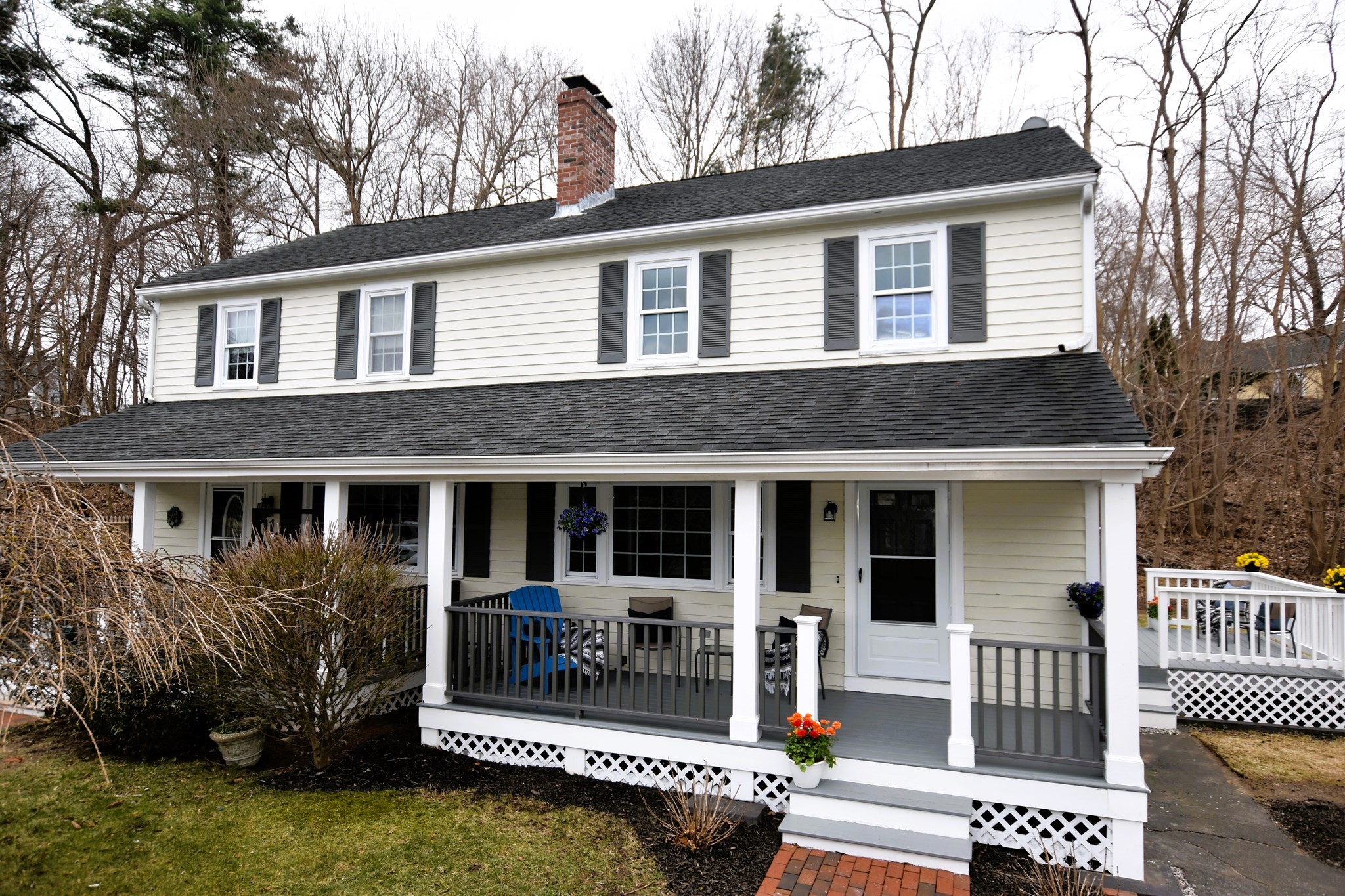
34 photo(s)
|
Newburyport, MA 01950-1758
|
Sold
List Price
$475,000
MLS #
73221431
- Condo
Sale Price
$530,000
Sale Date
5/17/24
|
| Rooms |
5 |
Full Baths |
1 |
Style |
Townhouse,
Half-Duplex |
Garage Spaces |
0 |
GLA |
988SF |
Basement |
Yes |
| Bedrooms |
2 |
Half Baths |
0 |
Type |
Condominium |
Water Front |
No |
Lot Size |
0SF |
Fireplaces |
0 |
| Condo Fee |
|
Community/Condominium
|
Newburyport Treasure! Discover this cozy 2-BR townhouse, mixing charm and affordability. Enjoy the
farmers porch while sipping coffee or reading. Enter and explore the fully remodeled interior
showcasing an oversized kitchen w/ new cabinets, counters, oversized stainless sink, and stainless
appliances. The dining area is open to the kitchen providing direct access to a side deck perfect
for entertaining, grilling or chilling, while overlooking the ample backyard w/ opportunity to
expand! The inviting living room has oversized windows and partial brick wall. Retreat upstairs to a
warm yet spacious primary BR, second BR and fully renovated bathroom! Enjoy new luxury vinyl and
carpet flooring throughout! Large basement w/ interior/exterior access is perfect for future
finishing adding another 400 sf of living space. Location is amazing! Minutes to downtown, Beaches.
I95, Rt1 and MBTA. 43min to Boston, 25min to Portsmouth. Viewings by appt. begin Wed 4/10, OH Sat
4/13 & Sun 4/14.
Listing Office: , Listing Agent: Lisa Berry
View Map

|
|
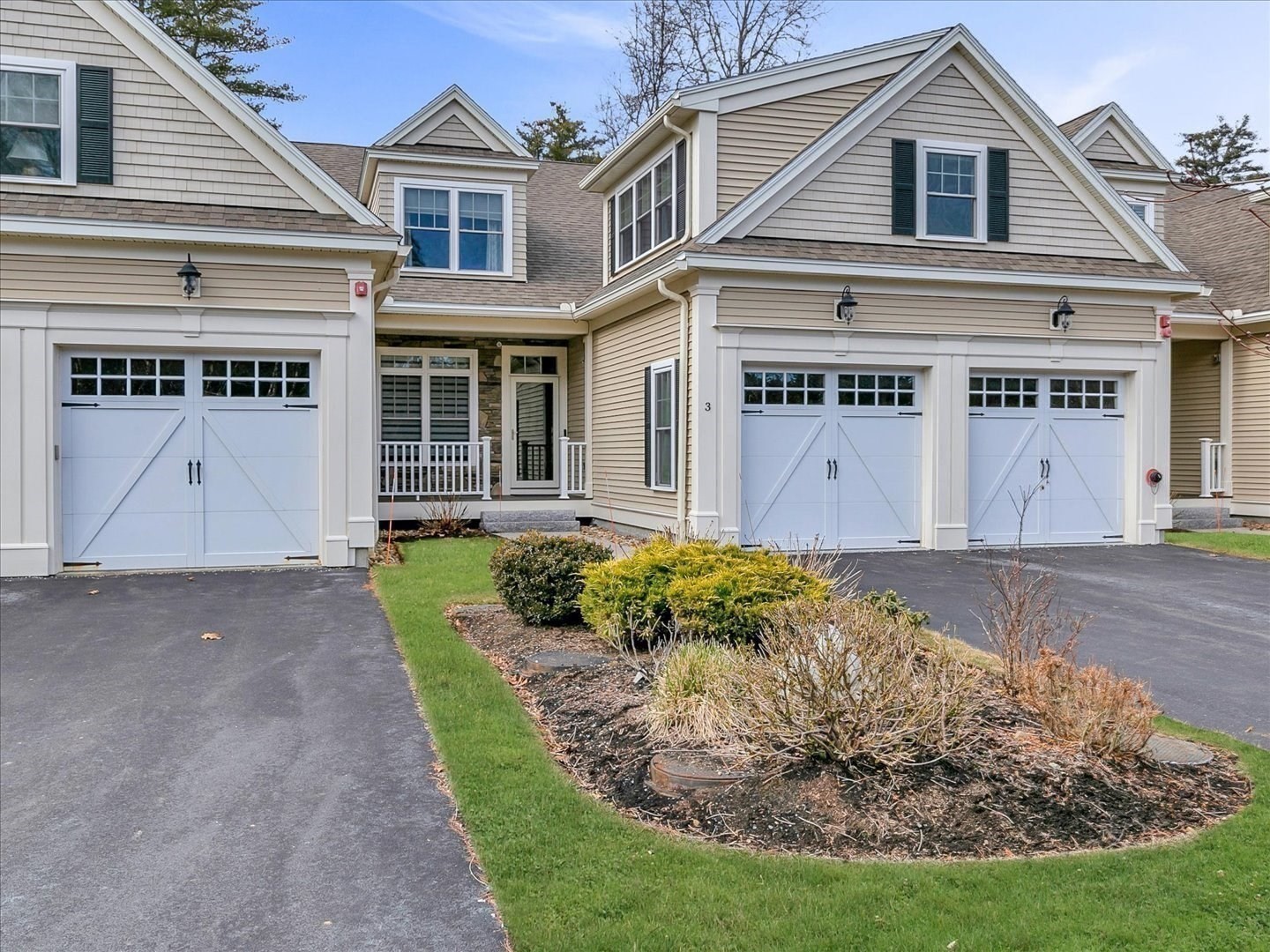
32 photo(s)
|
Topsfield, MA 01983
|
Sold
List Price
$899,000
MLS #
73205878
- Condo
Sale Price
$860,000
Sale Date
5/16/24
|
| Rooms |
7 |
Full Baths |
2 |
Style |
Townhouse |
Garage Spaces |
2 |
GLA |
2,871SF |
Basement |
Yes |
| Bedrooms |
2 |
Half Baths |
1 |
Type |
Condominium |
Water Front |
No |
Lot Size |
0SF |
Fireplaces |
1 |
| Condo Fee |
$570 |
Community/Condominium
The Meadows At Topsfield
|
Welcome to The Meadows at Topsfield, an exclusive 55+ adult community. Striking architecture,
distinctive design and the perfect golf course location to enjoy a relaxed and easy lifestyle - you
can have it all! This stylish, sunlit townhouse features a free-flowing layout and panoramic views
of the golf course. The unit features a wide open floor plan with a spacious living room with a gas
fireplace, dining room and kitchen. French doors from the living room lead to a sun room offering
serenity and sweeping views of the second fairway. Enjoy a first floor master suite, with plenty of
room for guests on the second floor. The open loft-style second floor has a large bedroom, full
bath, family room and loft. This unit also has an office on the first floor, an attached two-car
garage, laundry on the first floor and a full basement. The D�cor is neutral, so it's ready for
your style in this versatile and comfortable home. Pet friendly complex.
Listing Office: Real Broker MA, LLC, Listing Agent: Carol Beatrice
View Map

|
|
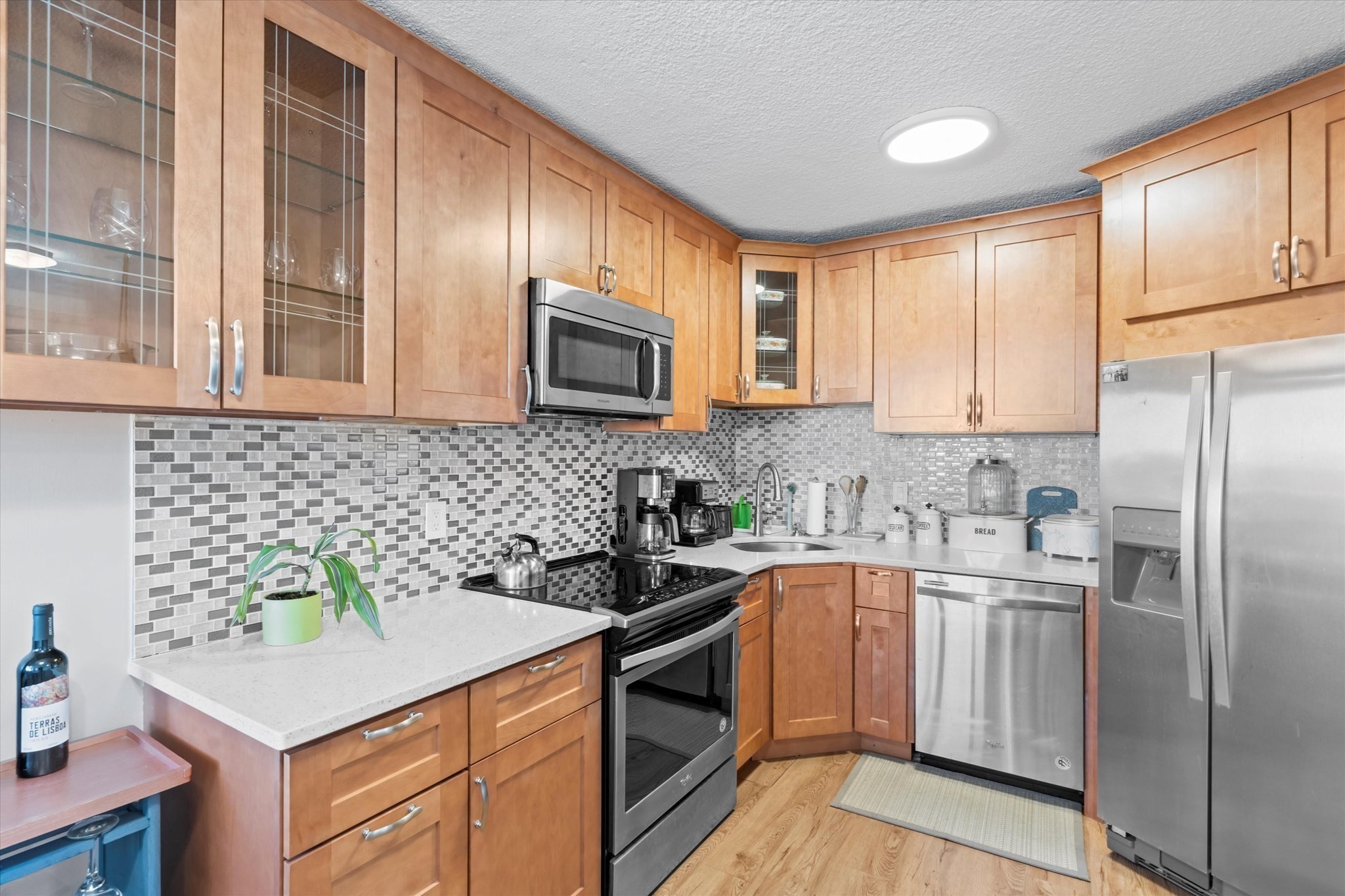
42 photo(s)

|
Lynn, MA 01902
|
Sold
List Price
$359,000
MLS #
73206240
- Condo
Sale Price
$353,000
Sale Date
5/14/24
|
| Rooms |
4 |
Full Baths |
1 |
Style |
Mid-Rise |
Garage Spaces |
1 |
GLA |
814SF |
Basement |
No |
| Bedrooms |
1 |
Half Baths |
0 |
Type |
Condominium |
Water Front |
Yes |
Lot Size |
0SF |
Fireplaces |
0 |
| Condo Fee |
$569 |
Community/Condominium
|
Welcome Home to 300 Lynn Shore Drive, U908; Life is better at the BEACH! Elegant Ocean Front High
Rise building. This Ocean View 9th Floor Unit is high enough to see the summer fireworks from your
spacious 6x17 deck. Enjoy 814 sq. ft. of well laid out space. Updated kitchen w/ high end cabinets,
upgraded countertops, stainless steel appliances, recess lighting, pantry & tile backsplash. Enjoy
your Dining area & spacious 12X16 Living space w/ double door 2018 high end slider to take in the
salty air & summer breeze. Windows are new in 2018. Bedroom is spacious w/ 2 separate closets.
Bathroom is updated w/ new lighting & tile. Assigned covered garage parking, storage, laundry. Enjoy
a short walk to the summer concert series, the promenade and all Lynn, Nahant beaches have to offer.
Public transportation, Restaurants, Boston and more. Not to be missed unit, don't delay! Showing by
appointment.
Listing Office: RE/MAX 360, Listing Agent: Katie DiVirgilio
View Map

|
|
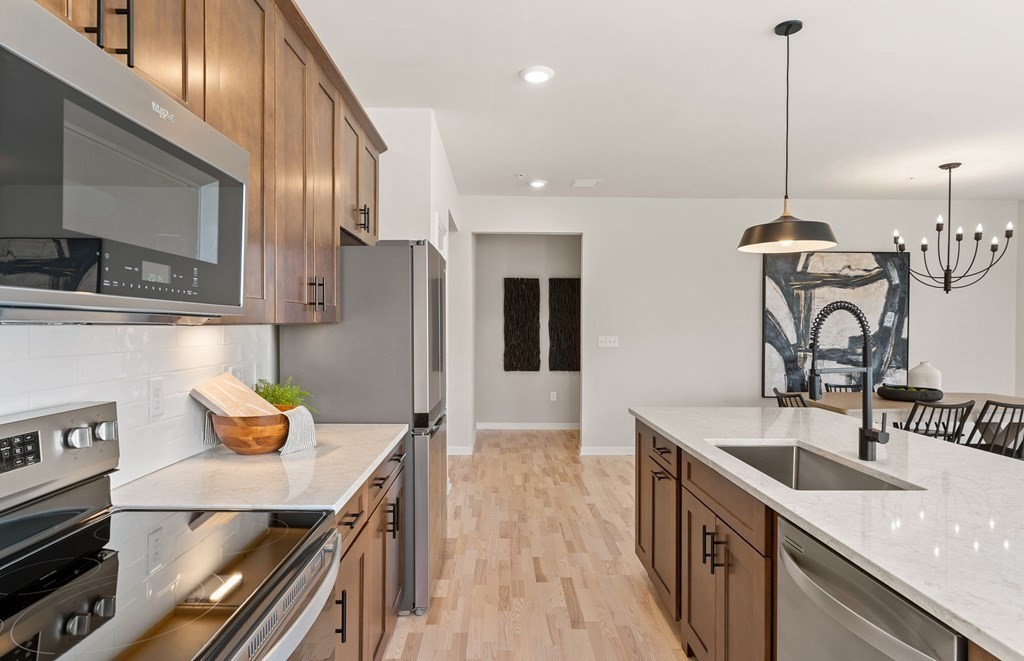
27 photo(s)

|
North Reading, MA 01864
|
Sold
List Price
$715,300
MLS #
73194746
- Condo
Sale Price
$710,300
Sale Date
5/9/24
|
| Rooms |
5 |
Full Baths |
2 |
Style |
Low-Rise |
Garage Spaces |
2 |
GLA |
1,496SF |
Basement |
No |
| Bedrooms |
2 |
Half Baths |
0 |
Type |
Condominium |
Water Front |
No |
Lot Size |
0SF |
Fireplaces |
0 |
| Condo Fee |
$490 |
Community/Condominium
Martins Landing
|
New construction at Martins Landing, North Reading's premier active adult community. This beautiful
corner units boasts spectacular views with a generous 1,496 square feet of living space. The Ivywood
floor plan showcases the perfect blend of functionality and elegance, enhanced by 13 oversized
windows and a private balcony that bathe the home in natural light. Entertain guests effortlessly in
the open floorplan, featuring a spacious gathering room and a separate dining area. The
well-appointed kitchen boasts a 9-foot island and upgraded appliances, ensuring a delightful
culinary experience. Retreat to the tranquility of the owner's suite, complete with a private bath
and a spacious walk-in closet. The second bedroom and second full bath provide a welcoming space for
guests or can be transformed into a convenient office or den. Enjoy the community's clubhouse, where
you can grill, socialize with new friends, explore scenic trails, and more! Spring 2024
occupancy.
Listing Office: Pulte Homes of New England, Listing Agent: Erin Sullivan
View Map

|
|
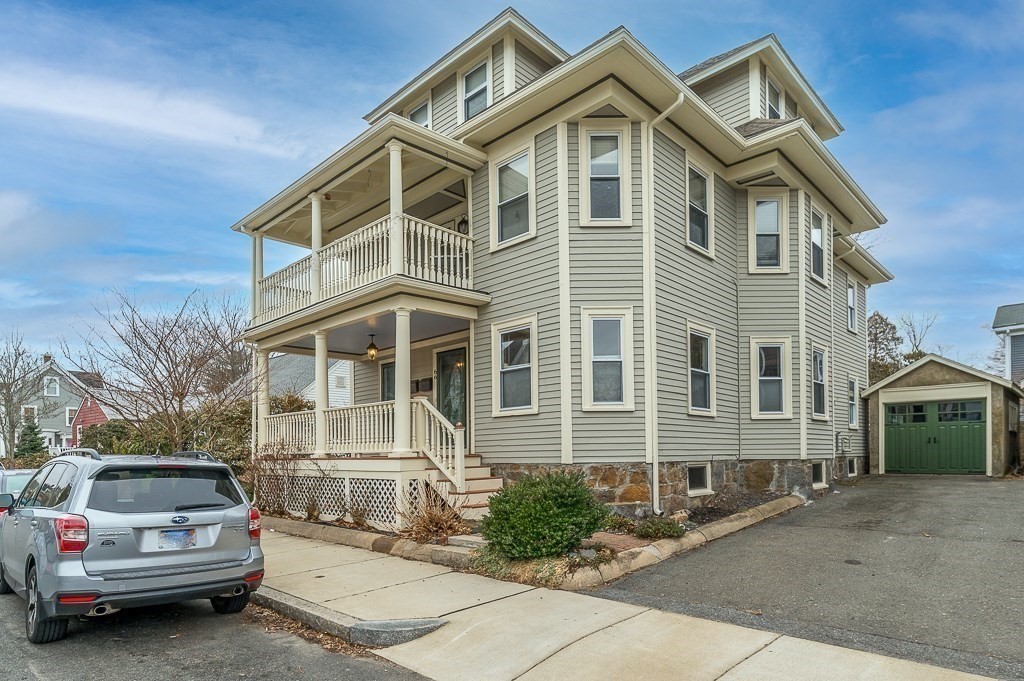
18 photo(s)

|
Beverly, MA 01915
|
Sold
List Price
$599,000
MLS #
73216899
- Condo
Sale Price
$660,000
Sale Date
5/9/24
|
| Rooms |
6 |
Full Baths |
1 |
Style |
2/3 Family |
Garage Spaces |
1 |
GLA |
1,359SF |
Basement |
Yes |
| Bedrooms |
3 |
Half Baths |
1 |
Type |
Condominium |
Water Front |
No |
Lot Size |
0SF |
Fireplaces |
0 |
| Condo Fee |
$275 |
Community/Condominium
64-66 Lovett Condominium
|
Location! Situated just a few blocks away from vibrant downtown Beverly, independence park and dane
street beach, this 3 bed 1 1/2 bath condo features an updated eat-in kitchen with stainless steel
appliances and granite countertops, hardwood floors throughout, central A/C, recently painted
exterior, fenced in common yard, tandem parking & garage space, high ceilings, and a spacious living
& dining area with built-in cabinets. With four commuter rail stations, coffee shops, restaurants
and breweries; become part of this desired seaside community. This is a must see!
Listing Office: Engel & Volkers By the Sea, Listing Agent: Victor Paulino
View Map

|
|
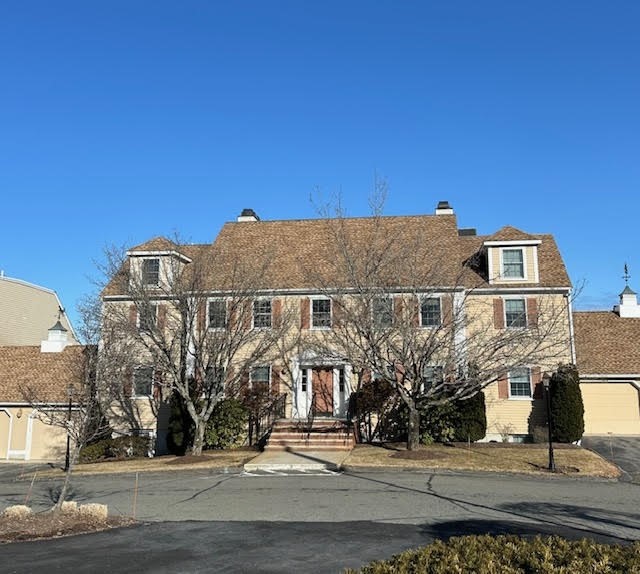
14 photo(s)
|
Salem, MA 01970
|
Sold
List Price
$614,500
MLS #
73206946
- Condo
Sale Price
$600,000
Sale Date
5/2/24
|
| Rooms |
7 |
Full Baths |
3 |
Style |
Townhouse,
Half-Duplex |
Garage Spaces |
1 |
GLA |
2,453SF |
Basement |
No |
| Bedrooms |
3 |
Half Baths |
0 |
Type |
Condominium |
Water Front |
No |
Lot Size |
0SF |
Fireplaces |
1 |
| Condo Fee |
$681 |
Community/Condominium
The Village At Vinnin - Weatherly Assoc
|
MOVE-IN READY!!! Fresh and bright, this spacious "Dalton" unit offers the opportunity of
homeownership to buyers who may be priced out of a single family. Boasting nearly 2500 sq ft of
living space, 3beds/3 full bths. All new SS appliances, new skylights, new roof, new carpet, freshly
painted top to bottom. Two ample sized bdrms on main level include ensuite main bdrm, 2nd full bth,
lg kitchen, laundry, DR, LR. Enormous loft area w/cathedral ceiling would be ideal for
multi-generational living - w/its own 3rd bedrm, full bath & tons of storage space there is plenty
of room for all! Ideally located off of main road - tranquil views of greenery and grassy open space
can be enjoyed from kitchen, DR, LR, or relax out on the private deck and enjoy. Deeded garage,
parking, addl storage. Pool, clubhouse, and beautifully maintained grounds. Pets are welcome here!
Many fine restaurants, shopping, Whole Foods, and beautiful beaches close-by.
Listing Office: RE/MAX 360, Listing Agent: Lisa Scourtas
View Map

|
|
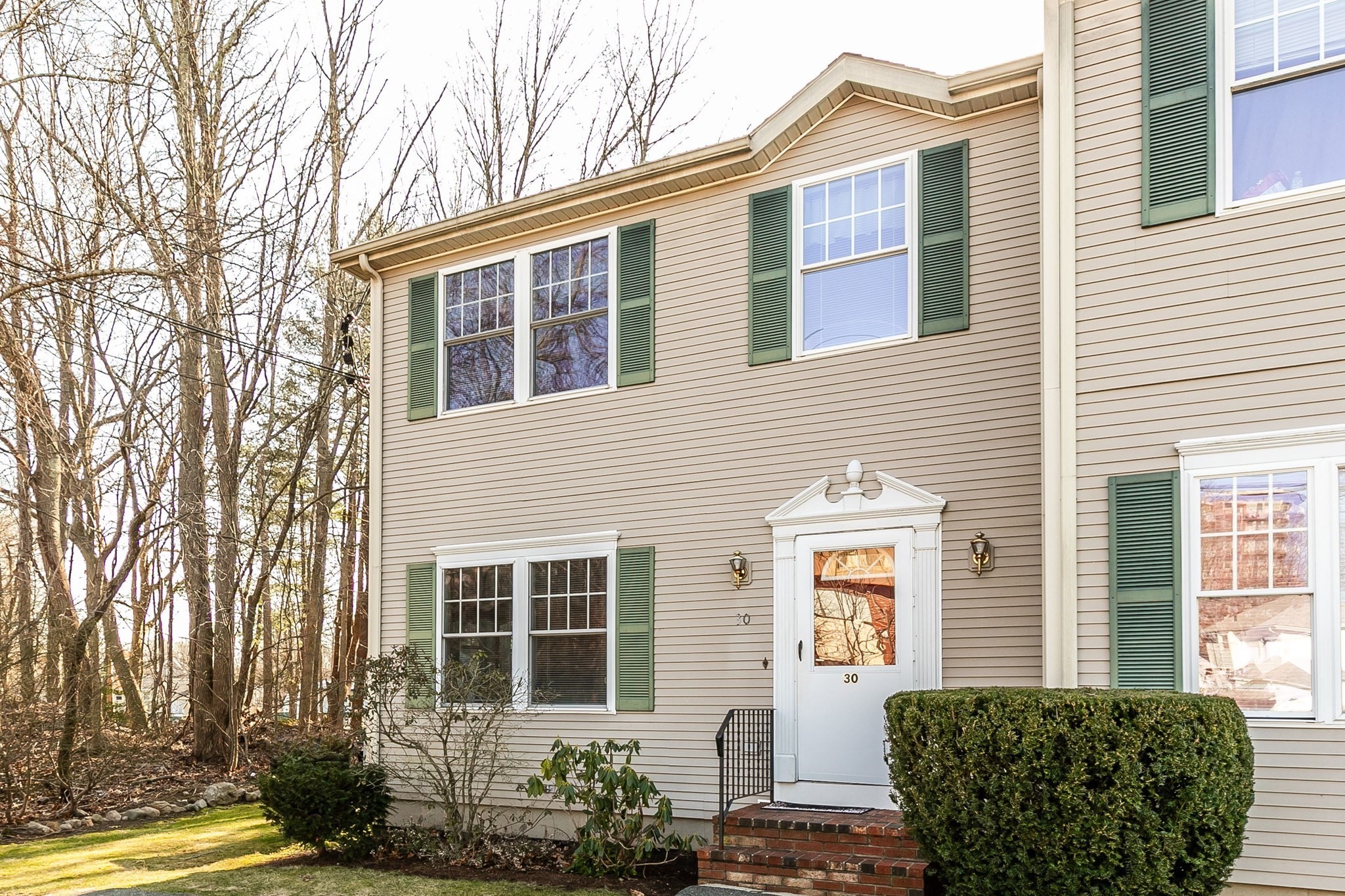
12 photo(s)
|
Brockton, MA 02301
|
Sold
List Price
$350,000
MLS #
73215878
- Condo
Sale Price
$375,000
Sale Date
4/30/24
|
| Rooms |
7 |
Full Baths |
1 |
Style |
Townhouse,
House |
Garage Spaces |
0 |
GLA |
1,056SF |
Basement |
Yes |
| Bedrooms |
3 |
Half Baths |
1 |
Type |
Condominium |
Water Front |
No |
Lot Size |
0SF |
Fireplaces |
0 |
| Condo Fee |
$315 |
Community/Condominium
|
Experience the epitome of comfortable and convenient living in this meticulously maintained
two-level townhouse located in the heart of Brockton, MA. Boasting three bedrooms and 1.5 bathrooms,
this charming home offers ample space for relaxation and everyday living. From the moment you step
inside, you'll be captivated by the vibrant ambiance and thoughtful upgrades throughout. The main
level features luxury vinyl flooring, creating a modern and inviting atmosphere ideal for
entertaining guests or simply unwinding after a long day. Upstairs, plush carpeting adds comfort and
warmth to the three spacious bedrooms, providing a peaceful retreat for restful nights. Enjoy the
convenience of front door parking and an in-unit washer and dryer, making chores a breeze. With easy
access to the highway and close proximity to public schools and transportation, this home offers
unparalleled convenience. Don't miss the opportunity to make this meticulously cared-for condo your
new home!
Listing Office: RE/MAX Synergy, Listing Agent: Vanessa Dos Santos
View Map

|
|
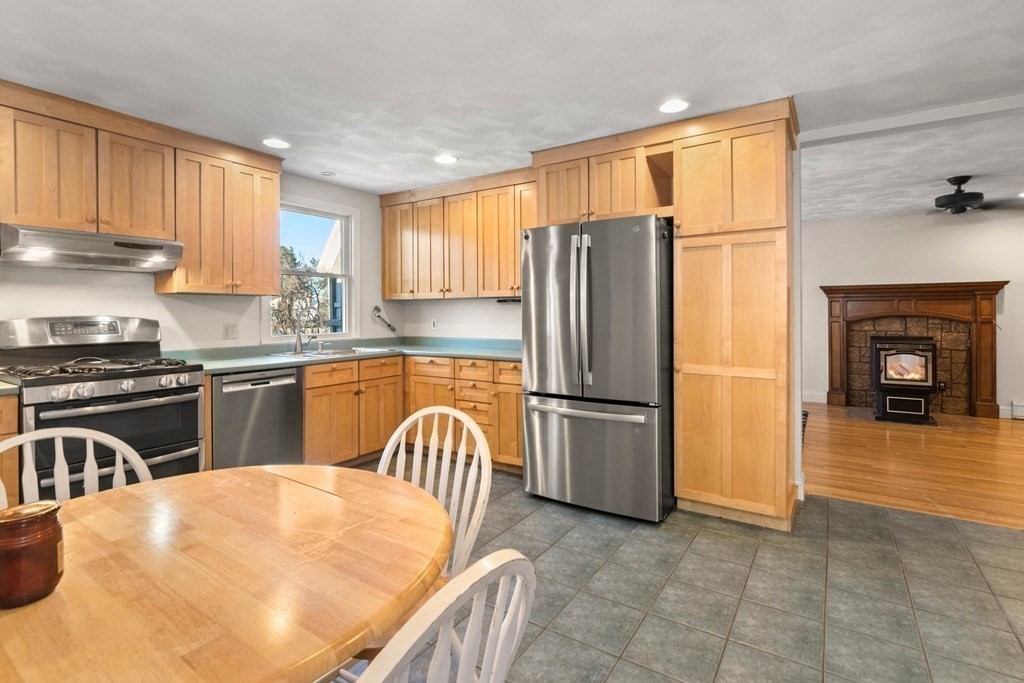
30 photo(s)

|
Essex, MA 01929
|
Sold
List Price
$685,000
MLS #
73197369
- Condo
Sale Price
$672,500
Sale Date
4/29/24
|
| Rooms |
8 |
Full Baths |
2 |
Style |
Townhouse |
Garage Spaces |
0 |
GLA |
2,457SF |
Basement |
Yes |
| Bedrooms |
3 |
Half Baths |
0 |
Type |
Condominium |
Water Front |
No |
Lot Size |
0SF |
Fireplaces |
0 |
| Condo Fee |
|
Community/Condominium
|
LOTS OF SPACE!! This spacious 2400+ sqft Townhouse feels and lives like a single family home. Just
one of two units, newly converted. This property has 3 deeded parking spaces, exclusive use of a
LARGE fenced in yard and lots of basement storage. The first floor is comprised of a large kitchen
with tile flooring and stainless appliances. A fill bath, spacious living room with pellet stove and
open concept dining room, both with hardwood floors. The second level has a large sunny landing used
as a home office space and three additional bedrooms. The third floor is finished with a massive
family room, vaulted ceilings and an additional pellet stove. There are many new replacement
windows, a new heating system and many more improvements. Condo docs are in process. GREAT SINGLE
FAMILY ALTERNATIVE.
Listing Office: Churchill Properties, Listing Agent: Karen Bernier
View Map

|
|
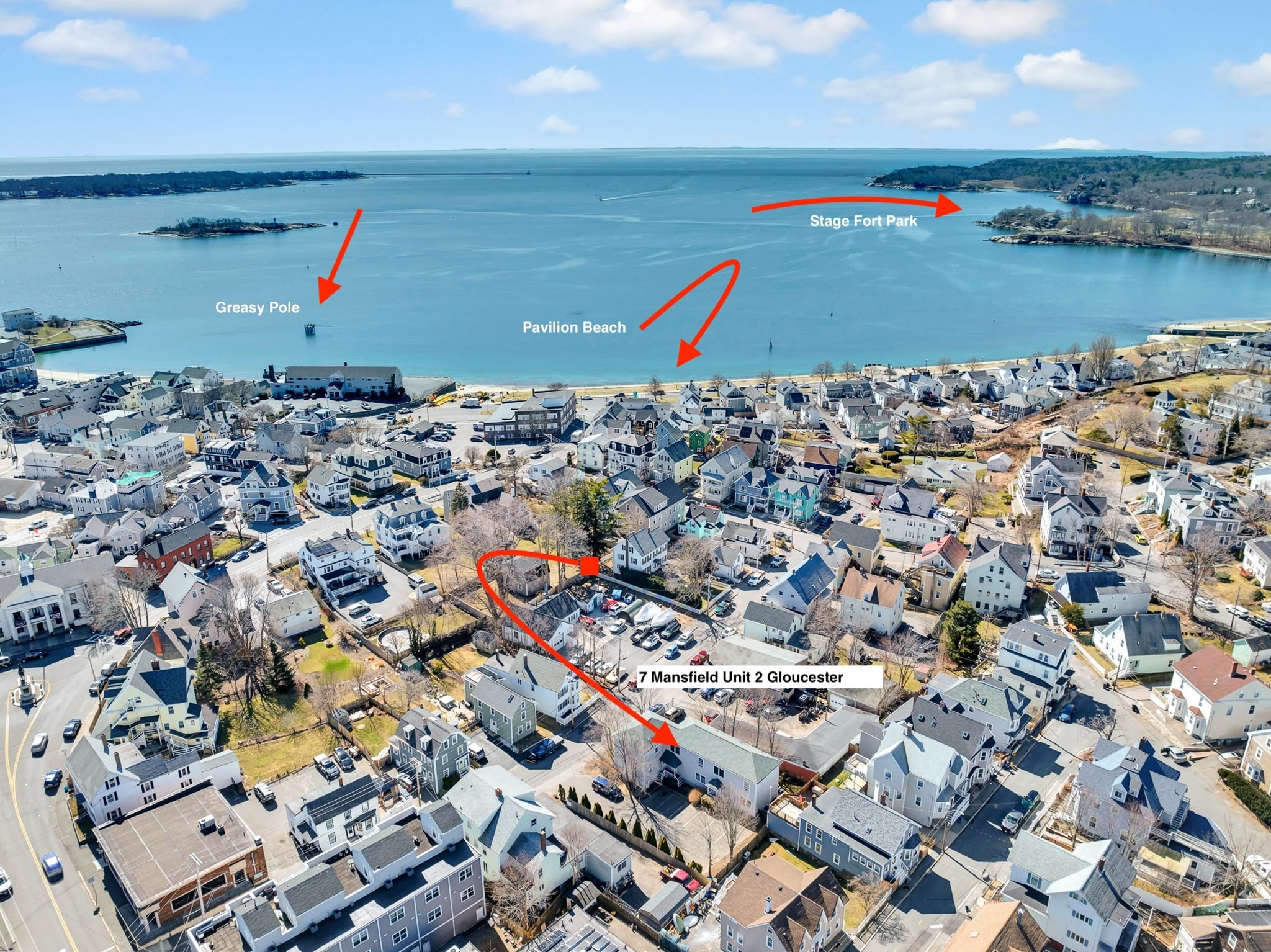
30 photo(s)
|
Gloucester, MA 01930
|
Sold
List Price
$448,000
MLS #
73212793
- Condo
Sale Price
$430,000
Sale Date
4/29/24
|
| Rooms |
7 |
Full Baths |
1 |
Style |
Townhouse |
Garage Spaces |
0 |
GLA |
1,036SF |
Basement |
Yes |
| Bedrooms |
3 |
Half Baths |
1 |
Type |
Condominium |
Water Front |
No |
Lot Size |
8,698SF |
Fireplaces |
0 |
| Condo Fee |
$150 |
Community/Condominium
7 Mansfield Street Condominium
|
It doesn't get much better than to be in this location and so close to Gloucester Boulevard and
Pavilion Beach, plus great restaurants just around the corner. The MBTA train station is less than
a half mile away as is grocery shopping, the library, Cape Ann Museum and other Gloucester
destinations. This condominium is part of a three unit association, has three bedrooms, 1.5 baths,
and the full basement has a play room and utility room with laundry set up. The combination kitchen
dining area is just off the living room which has a slider out to a patio space private to this
unit. Two assigned parking spots. Make this home yours before summer to enjoy everything
Gloucester has. There's live music at nearby restaurants, summer parades, and more.
Listing Office: RE/MAX 360, Listing Agent: Ruth Pino
View Map

|
|
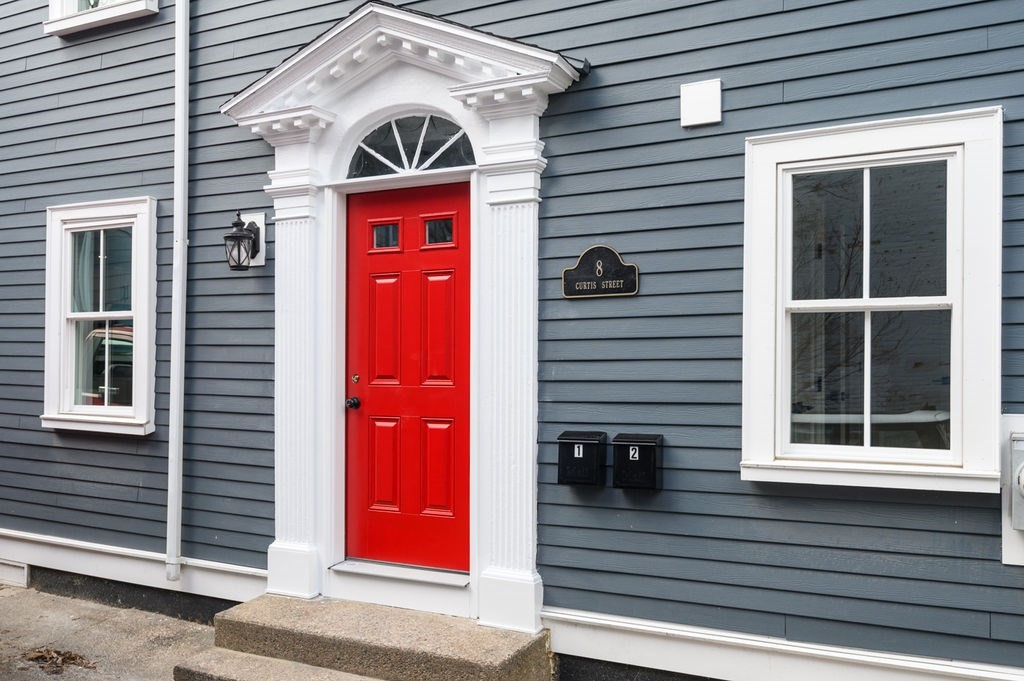
35 photo(s)
|
Salem, MA 01970
|
Sold
List Price
$484,000
MLS #
73214850
- Condo
Sale Price
$489,000
Sale Date
4/26/24
|
| Rooms |
4 |
Full Baths |
1 |
Style |
2/3 Family |
Garage Spaces |
0 |
GLA |
833SF |
Basement |
Yes |
| Bedrooms |
2 |
Half Baths |
1 |
Type |
Condominium |
Water Front |
No |
Lot Size |
0SF |
Fireplaces |
1 |
| Condo Fee |
$163 |
Community/Condominium
8 - 8 1/2 Curtis Street Condominium
|
Come see this newly renovated condo situated on a quiet street in the heart of downtown Salem
between the waterfront and Salem commons with close proximity to the MBTA. This 2nd floor bright
and sunny 2BR/1.5 bath unit has an open floor plan with modern amenities and historic charm. The
new eat in kitchen includes SS appliances, quartz countertop, and stylish tile backspace, open to
the living area with period wall paneling, plantation shutters, and conveniently located W/D and �
bath. The bedrooms are generously sized with ample closet space and easy access to the new full
bath with beautifully tiled tub shower. All new, heating/AC/electric/windows/floors and doors.
This unit has exclusive use of the walk up attic space for storage, and an off-street parking spot,
low condo fees and is pet friendly. Nothing to do but move in & enjoy all that Salem has to offer
including many restaurants, museums, and a short distance from the harbor!
Listing Office: Churchill Properties, Listing Agent: Melissa Skomurski
View Map

|
|
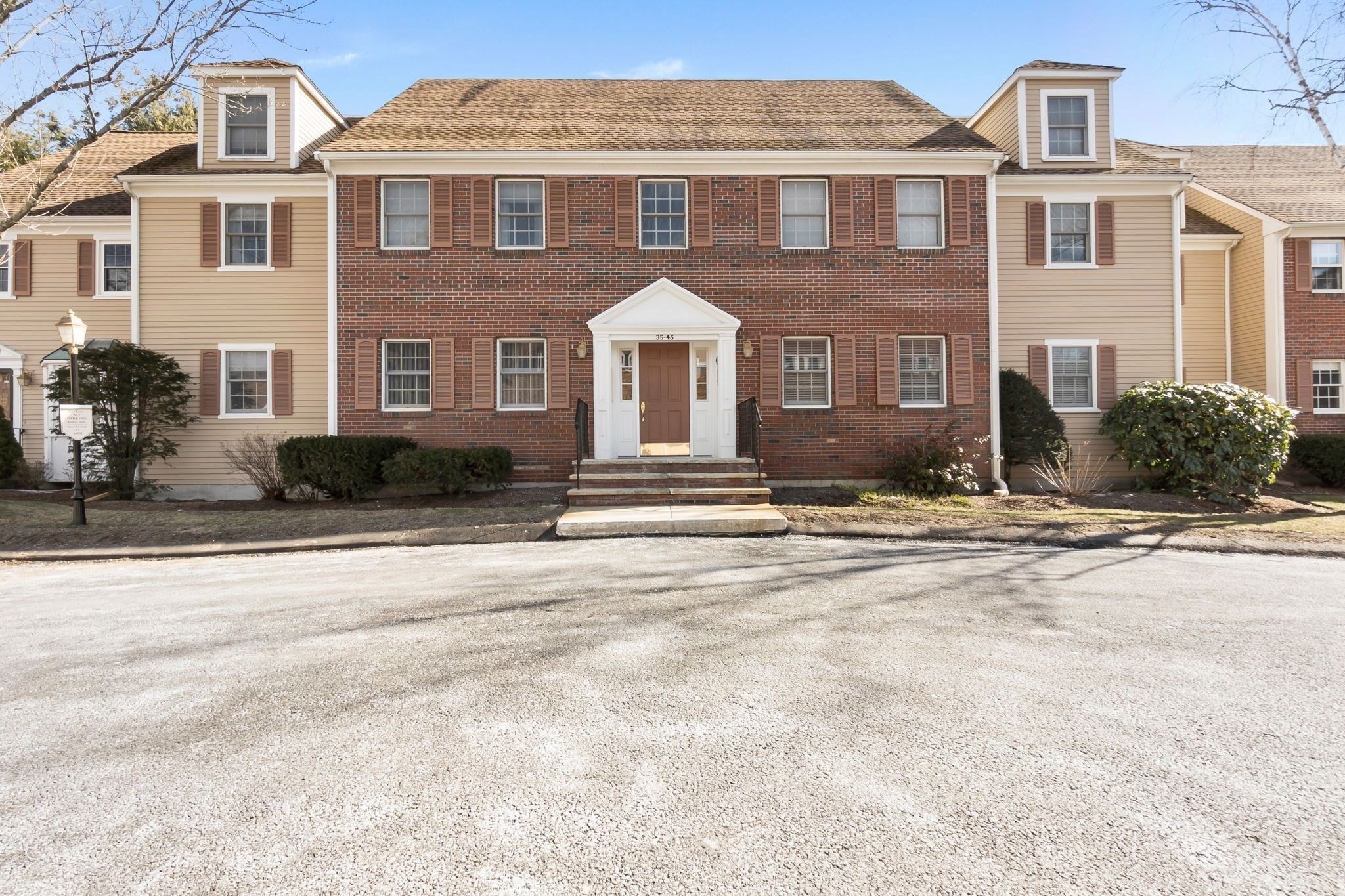
42 photo(s)

|
Salem, MA 01970
|
Sold
List Price
$499,000
MLS #
73204862
- Condo
Sale Price
$490,000
Sale Date
4/23/24
|
| Rooms |
5 |
Full Baths |
2 |
Style |
Garden |
Garage Spaces |
1 |
GLA |
1,336SF |
Basement |
No |
| Bedrooms |
2 |
Half Baths |
0 |
Type |
Condominium |
Water Front |
No |
Lot Size |
0SF |
Fireplaces |
0 |
| Condo Fee |
$518 |
Community/Condominium
|
Welcome to your tranquil oasis! This 2 bed 2 bath condo offers a serene setting and a private deck,
perfect for unwinding after a long day. The spacious main bedroom boasts a walk-in closet and a
luxurious spa-like en suite bath, providing the ultimate relaxation experience. The second bedroom
features a custom-built office/work space, ideal for remote work or creative endeavors. The kitchen
with a breakfast bar opens seamlessly to the dining and living areas, creating a perfect space for
entertaining guests. Additionally, this condo includes one detached garage space and a separate
storage area, ensuring ample space for your belongings. Experience comfort, convenience, and
sophistication in this beautiful condo retreat. Welcome home to 39 Weatherly Drive!**Offers, if any,
due Wednesday 2/28 at noon**
Listing Office: Keller Williams Realty Evolution, Listing Agent: Shannon McInnis
View Map

|
|
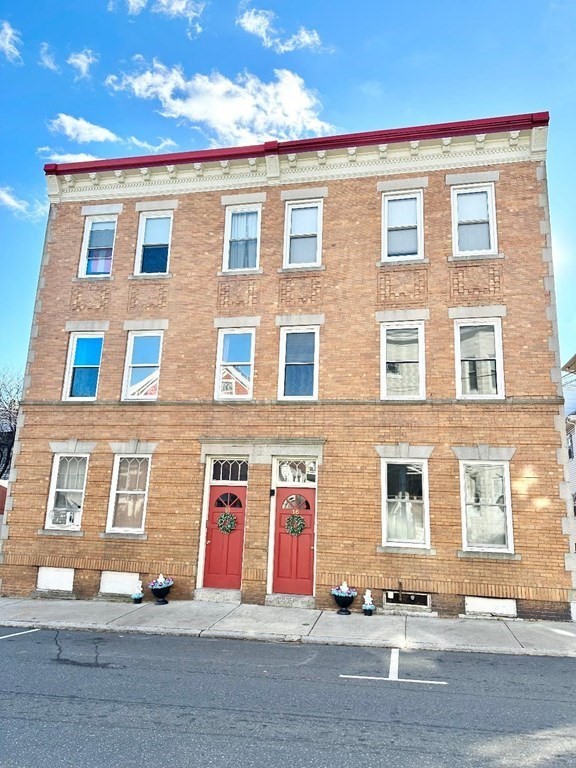
38 photo(s)
|
Salem, MA 01970
|
Sold
List Price
$389,900
MLS #
73187289
- Condo
Sale Price
$385,000
Sale Date
4/22/24
|
| Rooms |
6 |
Full Baths |
1 |
Style |
Garden |
Garage Spaces |
0 |
GLA |
920SF |
Basement |
Yes |
| Bedrooms |
3 |
Half Baths |
0 |
Type |
Condominium |
Water Front |
No |
Lot Size |
0SF |
Fireplaces |
0 |
| Condo Fee |
$446 |
Community/Condominium
Leavitt-Chase Condominiums
|
WELCOME HOME to 16 Leavitt Street in Historic Salem...MOVE RIGHT IN to this BEAUTIFUL 3+Bedrooms/1
Full Bath Condo w/PRIVATE DECK...This 2nd Floor Unit offers a NEW UPDATED 'Fully Applianced' Eat in
Kitchen w/Granite Counters & Tiled Backsplash and PANTRY w/BUILT-INS...Good Sized LIVING ROOM
w/Hardwood Floors & Beautiful Built-In China Closet...3 Good Sized Bedrooms w/Hardwood Floors...Plus
a 'Bonus room' w/Closet (off the Main Bedroom) that could be used as a 4th BEDROOM/HOME
OFFICE/NURSERY/HOME GYM...HIGH CEILINGS THROUGHOUT...OPEN FLOOR PLAN...FRESHLY NEW PAINT...NEWER
VINYL WINDOWS...BRAND NEW BUILT-IN MICROWAVE...BRAND NEW CEILING FANS IN BEDROOMS &
KITCHEN...HARDWOOD FLOORS NEWLY FINISHED/STAINED...LAUNDRY HOOK-UPS IN BASEMENT...HEAT & HOT WATER
INCLUDED IN CONDO FEES!!!...CONVENIENT TO SALEM STATE UNIVERSITY, DOWNTOWN, PICKERING WHARF, SALEM
T-STATION, BUSLINE, SALEM WILLOWS, ETC...SO MUCH TO DO IN SALEM!!!...A PLEASURE TO SHOW!
Listing Office: RE/MAX 360, Listing Agent: Regina Paratore
View Map

|
|
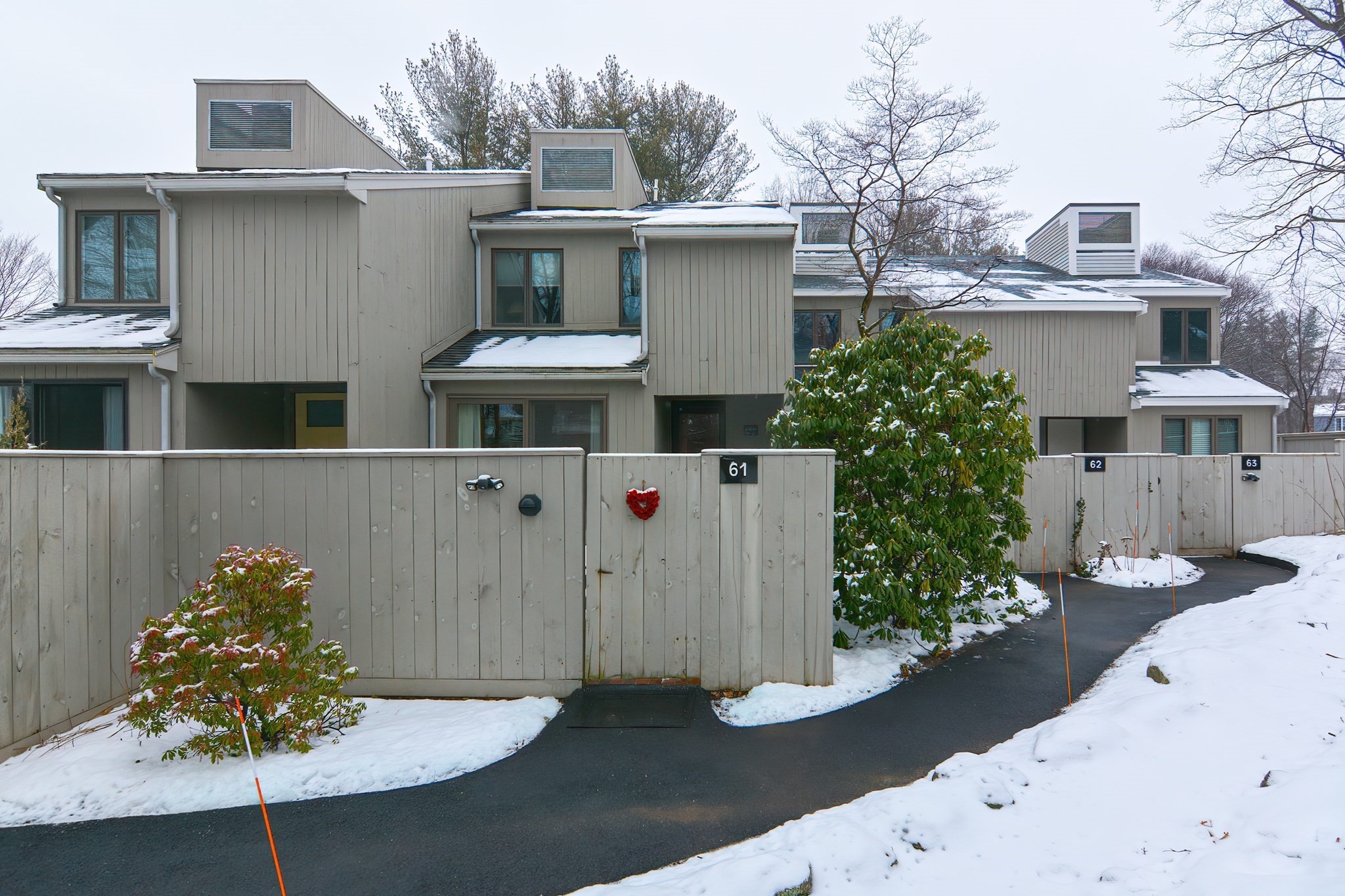
31 photo(s)
|
North Andover, MA 01845
|
Sold
List Price
$549,999
MLS #
73198375
- Condo
Sale Price
$527,000
Sale Date
4/5/24
|
| Rooms |
6 |
Full Baths |
3 |
Style |
Townhouse |
Garage Spaces |
1 |
GLA |
2,244SF |
Basement |
Yes |
| Bedrooms |
3 |
Half Baths |
1 |
Type |
Condominium |
Water Front |
No |
Lot Size |
4,003SF |
Fireplaces |
0 |
| Condo Fee |
$790 |
Community/Condominium
|
Updated and Spacious townhouse in desired Mill Pond! Gorgeous Kitchen with Gleaming White
Cabinets, SS Appliances, Stone Countertops, and Breakfast Bar. Open Concept 1st floor with Hardwood
Floors throughout, Formal Dining area, and slider to the deck. The 2nd level offers 2 Large
Bedrooms including a Master Suite with a Custom-Designed Full Bath and Walk-in closet. Laundry on
the 2nd floor for convenience. Finished Lower Level offers a 3rd Bedroom, Large Family Room with a
slider to the backyard, and Full Bath that makes the space Perfect for an in-law or teen suite.
Plenty of storage in the Garage, Lower Level, or Attic. Conveniently located in a private setting,
steps from schools, walking trails at Weir Hill, and Stevens Pond. Amenities include in-ground
pool, tennis courts, and clubhouse. Beat the rush ahead of the Spring market!
Listing Office: RE/MAX 360, Listing Agent: Anthony Gallo
View Map

|
|
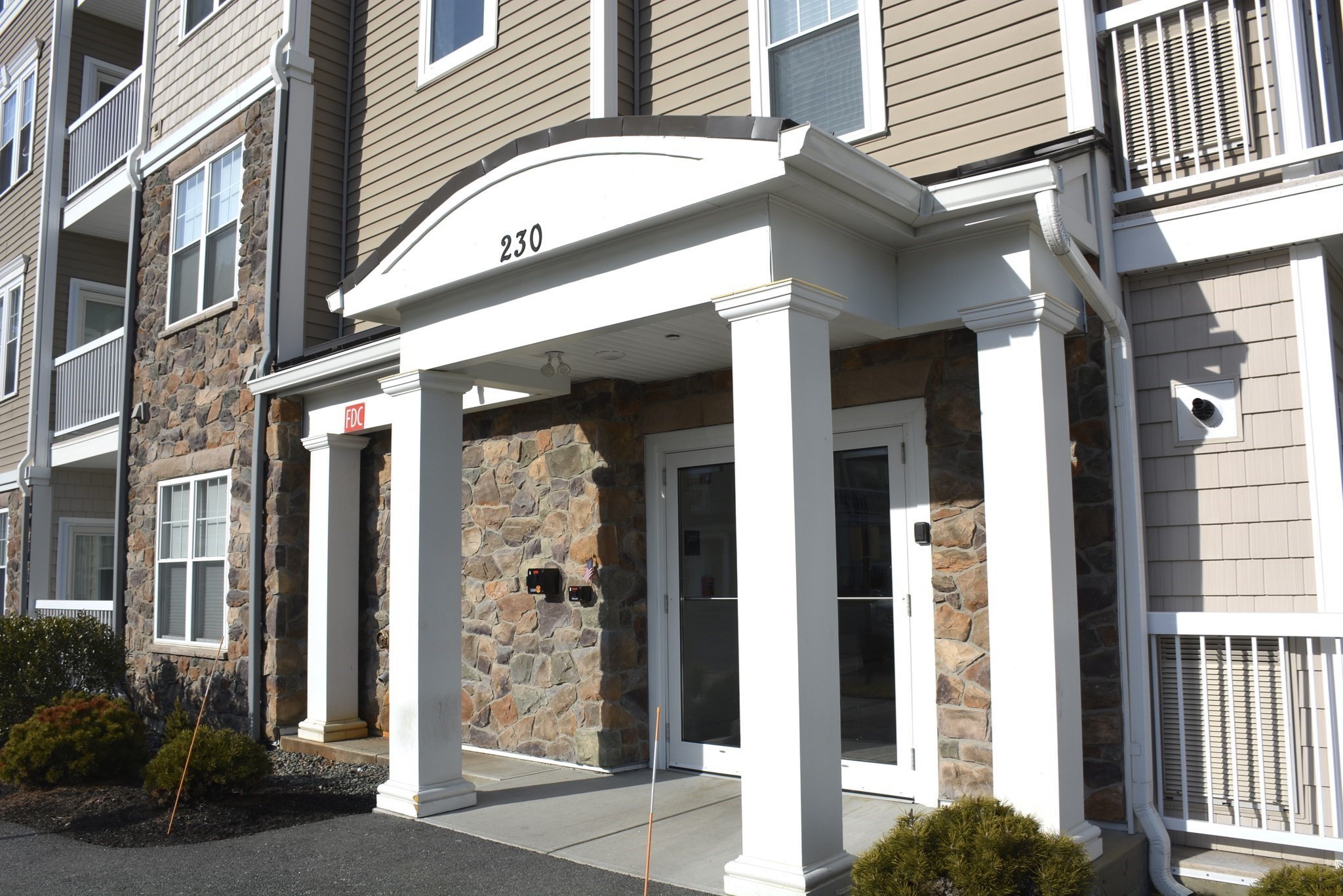
17 photo(s)
|
North Reading, MA 01864
|
Sold
List Price
$459,900
MLS #
73205234
- Condo
Sale Price
$450,000
Sale Date
4/4/24
|
| Rooms |
5 |
Full Baths |
1 |
Style |
Garden |
Garage Spaces |
0 |
GLA |
1,020SF |
Basement |
No |
| Bedrooms |
1 |
Half Baths |
0 |
Type |
Condominium |
Water Front |
No |
Lot Size |
0SF |
Fireplaces |
0 |
| Condo Fee |
$386 |
Community/Condominium
Martins Landing
|
AVAILABLE IMMEDIATELY! Welcome home to this better than new, over 55 community!! This unit features
one bedroom, one full bathroom, Jameson Style open floor concept. This one level, first floor unit
features a bright and spacious living area. The kitchen boasts stainless steel appliances, ample
cabinet space, large granite island and granite counter tops. Entertain or relax in the large living
room with your own private balcony. There is a bonus room to be used for guests, office space, or
anything for your needs. The large primary bedroom has plenty of natural sunlight from the windows
with a large walk in closet. This condo offers in unit washer and dryer. Martins landing offers a
fitness center, clubhouse, outside gathering area, and much more. This is located near shopping and
dining. Dont miss out!!
Listing Office: Coldwell Banker Realty - North Reading, Listing Agent: Brenda Fosco
View Map

|
|
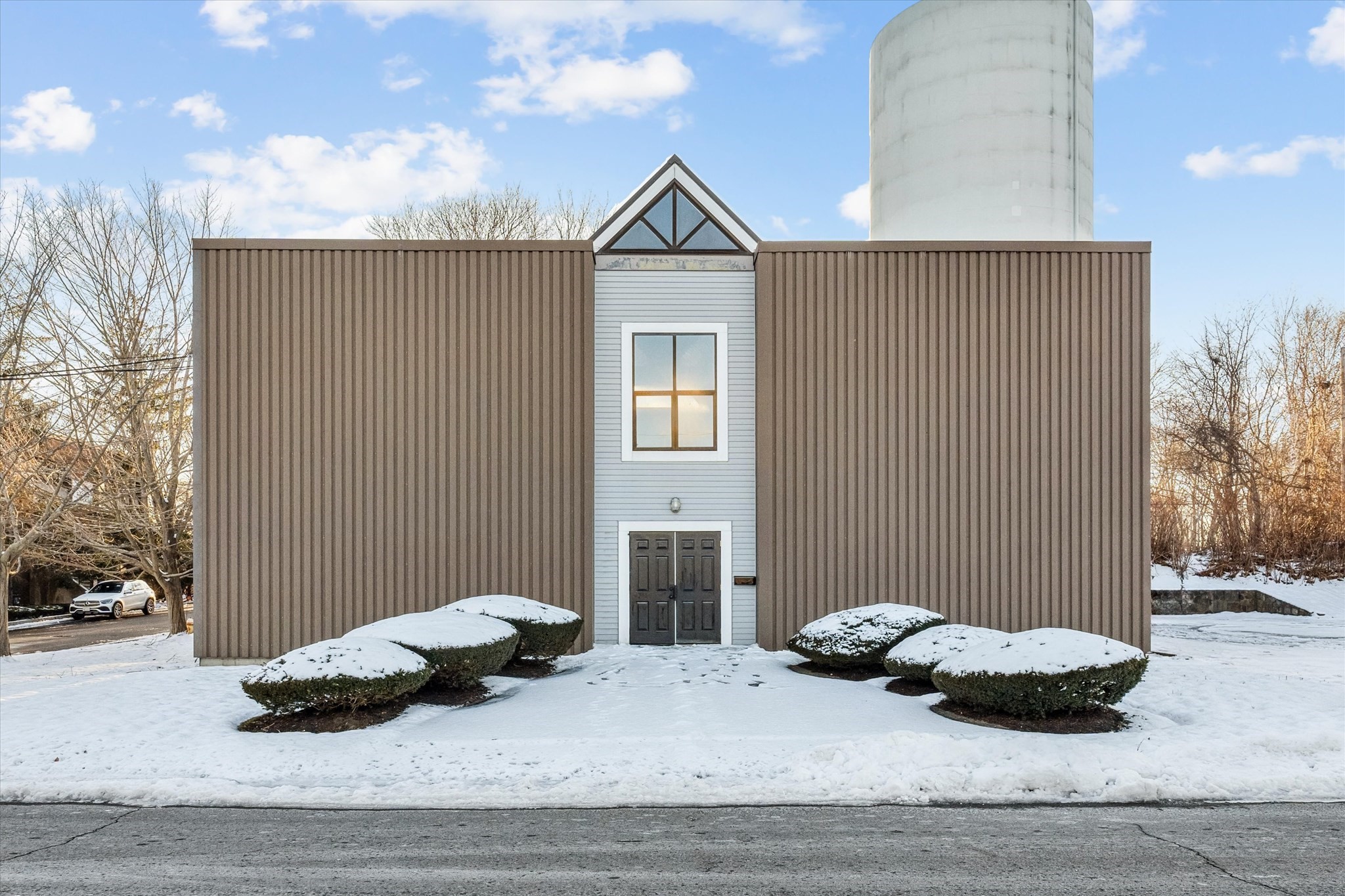
40 photo(s)
|
Marblehead, MA 01945
|
Rented
List Price
$14
MLS #
73197729
- Commercial/Industrial
Sale Price
$16
Sale Date
7/18/24
|
| Type |
Commercial Lease |
# Units |
1 |
Lot Size |
12,389SF |
| Sq. Ft. |
5,439 |
Water Front |
No |
|
First time available for lease. 35 Tioga Way is a two story freestanding commercial building located
in Marblehead's mixed-use business park. The first floor contains a large 2,703 sq ft of universal
space that is suitable for light manufacturing, shipping & receiving or, warehousing. The first
floor contains an 8 ft overhead shipping and receiving door with an inside clear height of 10 ft.
which is ideal for small business operation. The second floor contains 2,736 sq ft of open office
space with 2 private offices, break room, conference room, kitchenette, two public restrooms,
private shower, private restroom and storage. The outside lot contains on-site parking for up to 12
vehicles.
Listing Office: RE/MAX 360, Listing Agent: Jacob VanMeter
View Map

|
|
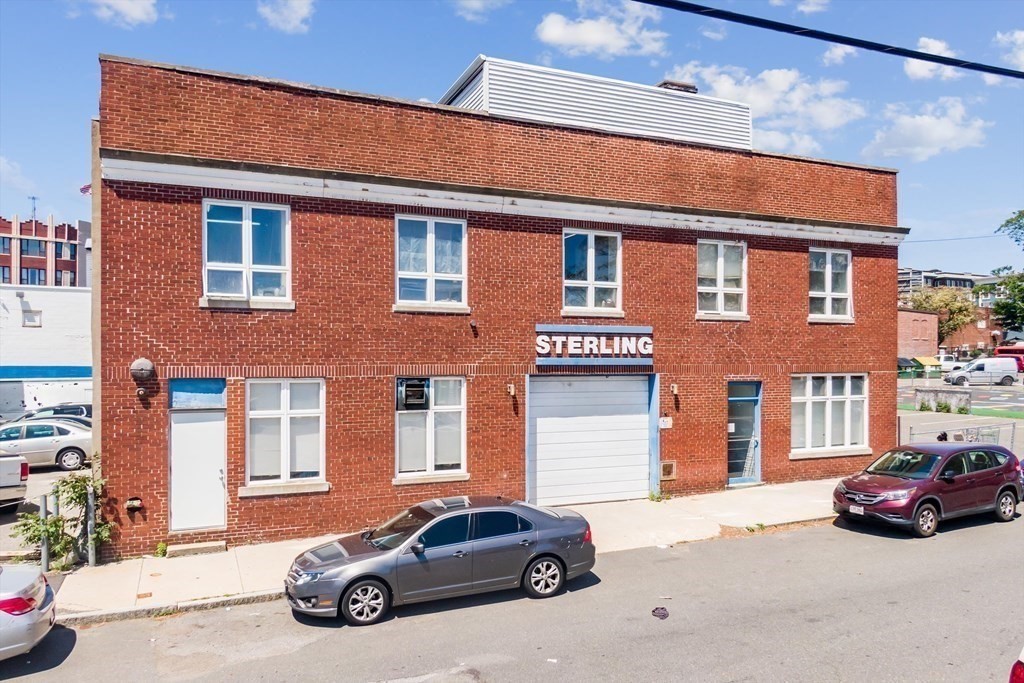
42 photo(s)
|
Lynn, MA 01901
|
Sold
List Price
$999,900
MLS #
73193057
- Commercial/Industrial
Sale Price
$925,000
Sale Date
6/17/24
|
| Type |
Commercial Sale |
# Units |
1 |
Lot Size |
8,470SF |
| Sq. Ft. |
16,434 |
Water Front |
No |
|
23 Farrar Street is a manufacturing building offering over 14,000 square feet of usable space. This
brick building comes equipped with Phase 3 power and two overhead bay doors with street level access
to both floors of the building from Farrar Street and Broad Street. Conveniently located in the
heart of downtown Lynn near Route 1A, with quick access to the commuter rail and direct access to
Boston. Ideal location for redevelopment or a business looking for a location with ample power for
their operation.
Listing Office: RE/MAX 360, Listing Agent: Jacob VanMeter
View Map

|
|
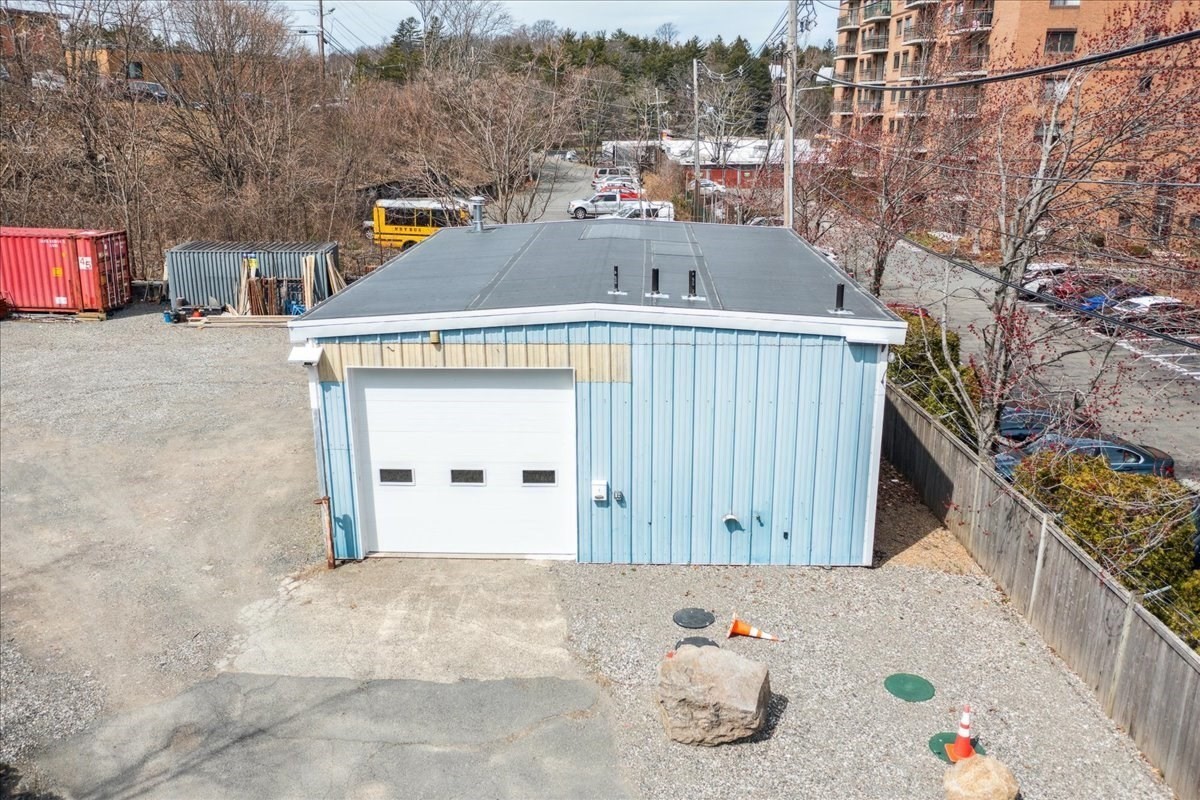
9 photo(s)
|
Lynn, MA 01904
|
Rented
List Price
$2,500
MLS #
73219194
- Commercial/Industrial
Sale Price
$2,500
Sale Date
6/10/24
|
| Type |
Commercial Lease |
# Units |
1 |
Lot Size |
15,720SF |
| Sq. Ft. |
1,200 |
Water Front |
No |
|
Welcome to a strategically positioned contractors yard at an ideal location just off Western Avenue
(Route 107). This exceptional property spans an impressive 15,720 square feet, offering ample space
to accommodate all your contracting needs. Beyond the convenience and functionality of this
contractor's yard, the location offers incredible advantages. With its central location, you'll
enjoy convenient access to Peabody, Salem, Saugus, Swampscott, Revere, and major highways, making it
an ideal base for your business operations. The highlight of this property is the spacious 1,200
square foot garage, purpose-built to cater to the needs of contractors. Whether you need space for
contracting vehicles, tools, or components for your business, this garage provides ample space and
security. It offers the perfect blend of functionality and practicality, ensuring your equipment and
inventory are well-maintained and easily accessible.
Listing Office: RE/MAX 360, Listing Agent: Jacob VanMeter
View Map

|
|
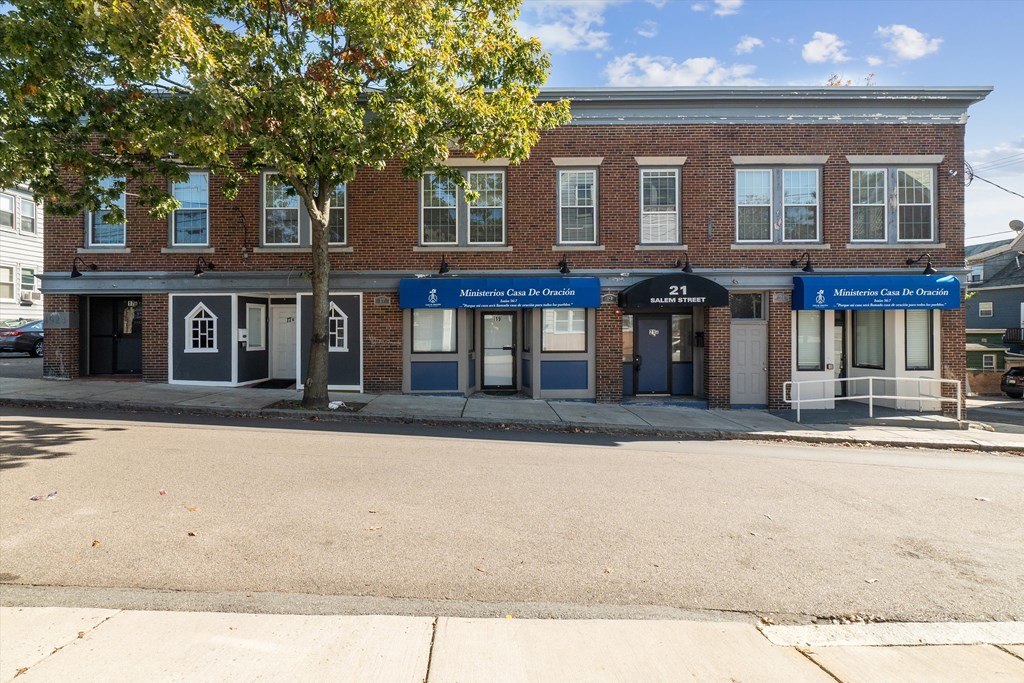
41 photo(s)

|
Salem, MA 01970-5013
|
Sold
List Price
$1,199,000
MLS #
73176617
- Commercial/Industrial
Sale Price
$1,185,000
Sale Date
5/17/24
|
| Type |
Commercial Sale |
# Units |
1 |
Lot Size |
3,428SF |
| Sq. Ft. |
6,480 |
Water Front |
No |
|
Projected Income $10,300 mo/ $123,600 annually. Well renovated, mixed use building in Thriving
Salem, MA. Extensively renovated in 2021, Fire sprinkler system. 15 min walk to T Stop/Downtown. 5
mins to Pickering Wharf. Upgraded sep. elec, new heat & a/c. 2 res. units (have not been rented).
Both well-updated res w sep elec. 1 res unit: 6 rooms/ 4 bedrooms w new central a/c, new heat,
laundry rm, 2 bthrms (1 in main bdrm). Projected rent: $3k per month. Other unit: 5 rooms/ 3 bdrms w
new central a/c, new heat, laundry room, 2 bthrms (1 in main bdrm). Projected rent: $2800+ per
month. Each of the 3 commercial spaces, have new bthrms & a/c. Tenanted by 2 Churches (TAW's) who
have been tens for a while & would like to stay. 1 church rents 2 units (17 Salem), $3k a mo. +
utils. Other Church rents 1 unit $1500 + utils. 17 Salem has 4 finished/unhtd rms in the bsmnt. Add
heat for an additional 828 sq ft. Please include in offer:Buyer will cooperate if Seller elects to
sell as a 1031 exchange
Listing Office: RE/MAX 360, Listing Agent: Gary Blattberg
View Map

|
|
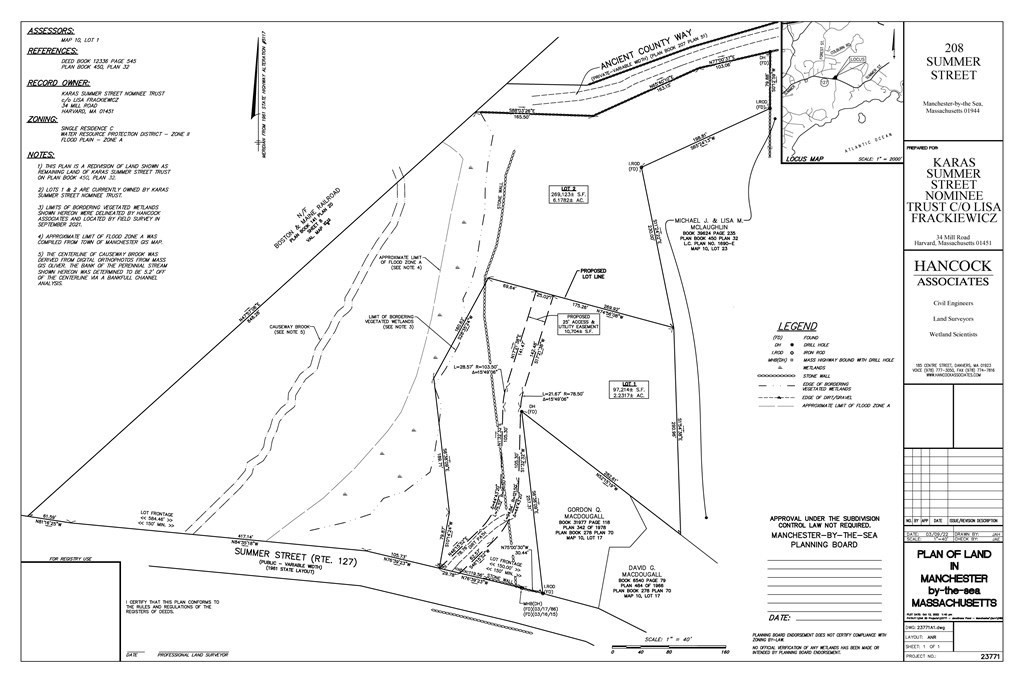
16 photo(s)
|
Manchester, MA 01944
|
Sold
List Price
$525,000
MLS #
73167676
- Land
Sale Price
$475,000
Sale Date
4/16/24
|
| Type |
Residential |
# Lots |
1 |
Lot Size |
2.23A |
| Zoning |
res |
Water Front |
No |
|
|
Unique opportunity to build your dream home in close proximity to downtown MBTS, Black and White
Beach and the famous Singing Beach. One of two lots set back from Summer St, this sun filled 2.2
acre lot has a few option on where to site your new home. Great southern exposure with overland
views toward the pristine Colburn Farm fields and pond. The further up the hill you build, the
better the view! Nearby wetlands provide a nice buffer from the railroad track and create a
sanctuary for wildlife. Bring your builder and create your own piece of paradise! Design your house,
apply for a building permit and start building! Buyer to be responsible for common driveway
construction and cost. If lots are sold separately, each Buyer will be responsible for 50% of total
driveway cost. If work commences on the driveway prior to the sale of both lots, then Seller will
participate in the driveway construction until the second lot is sold. Seller's required funds will
be escrowed at closing.
Listing Office: J. Barrett & Company, Listing Agent: Fabyan and Filias Team
View Map

|
|
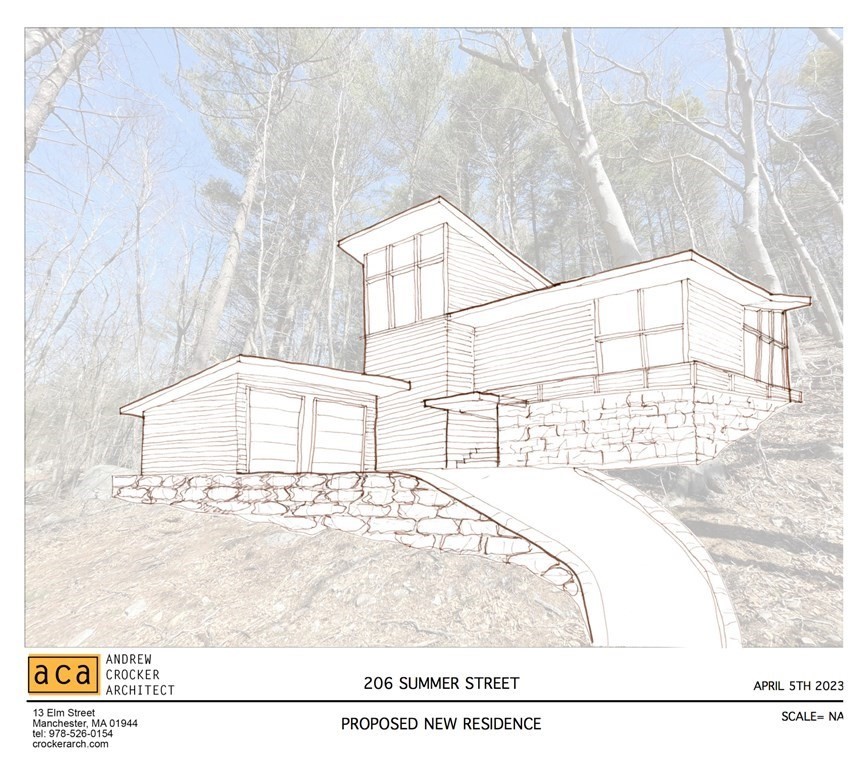
16 photo(s)
|
Manchester, MA 01944
|
Sold
List Price
$475,000
MLS #
73167682
- Land
Sale Price
$425,000
Sale Date
4/16/24
|
| Type |
Residential |
# Lots |
1 |
Lot Size |
6.18A |
| Zoning |
residentia |
Water Front |
No |
|
|
Looking for privacy in a hillside pine grove? Don't miss this unique opportunity to build your dream
home in close proximity to downtown MBTS, Black & White Beach and the famous Singing Beach. One of
two lots offered, this 6.18 acre lot has a magical feel with an elevated treehouse appeal.The lower
wetlands provide a nice buffer from the railroad track and creates a sanctuary for wildlife.
Surround yourself with privacy and nature yet close to town and schools. Bring your builder and
create your own piece of paradise. Design your house, apply for a building permit and start
building! Buyer to be responsible for common driveway construction and cost. If lots are sold
separately, each Buyer will be responsible for 50% of total driveway cost. If work commences on the
driveway prior to the sale of both lots, then Seller will participate in the driveway construction
until the second lot is sold. Funds will be escrowed at closing to pay for Seller�s required
contribution.
Listing Office: J. Barrett & Company, Listing Agent: Fabyan and Filias Team
View Map

|
|
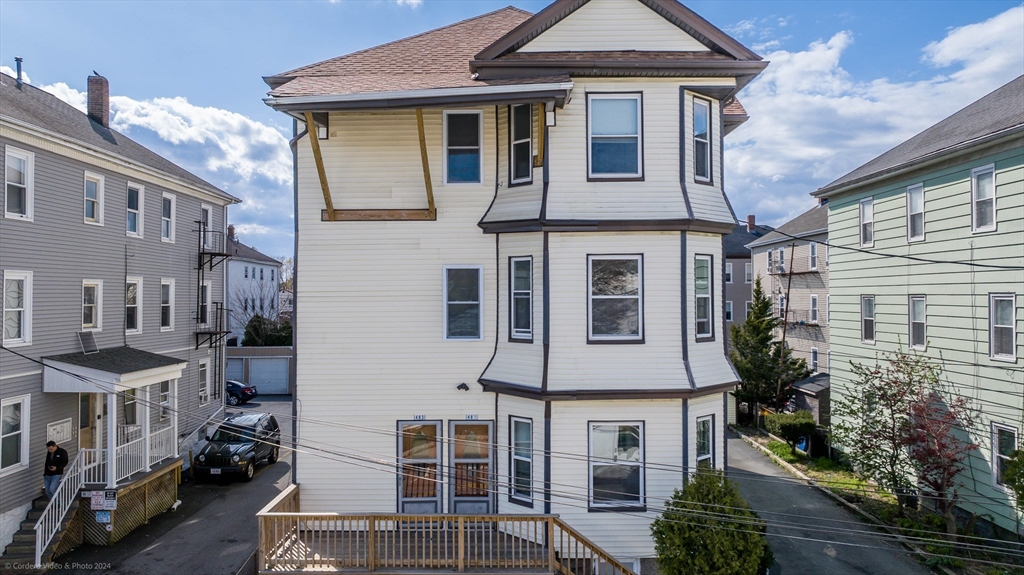
37 photo(s)
|
Fall River, MA 02724-3105
|
Sold
List Price
$675,000
MLS #
73229675
- Multi-Family
Sale Price
$695,000
Sale Date
7/22/24
|
| # Units |
3 |
Rooms |
21 |
Type |
3 Family |
Garage Spaces |
1 |
GLA |
4,269SF |
| Heat Units |
0 |
Bedrooms |
3 |
Lead Paint |
Unknown |
Parking Spaces |
6 |
Lot Size |
7,279SF |
Investment opportunity awaits! This 3 unit property offers 3 bedroom, double parlor, dining room in
each unit. Driveway, Garage, extended parking in the back with a spacious yard for
entertaining.
Listing Office: RE/MAX Vantage, Listing Agent: Team ROSO
View Map

|
|
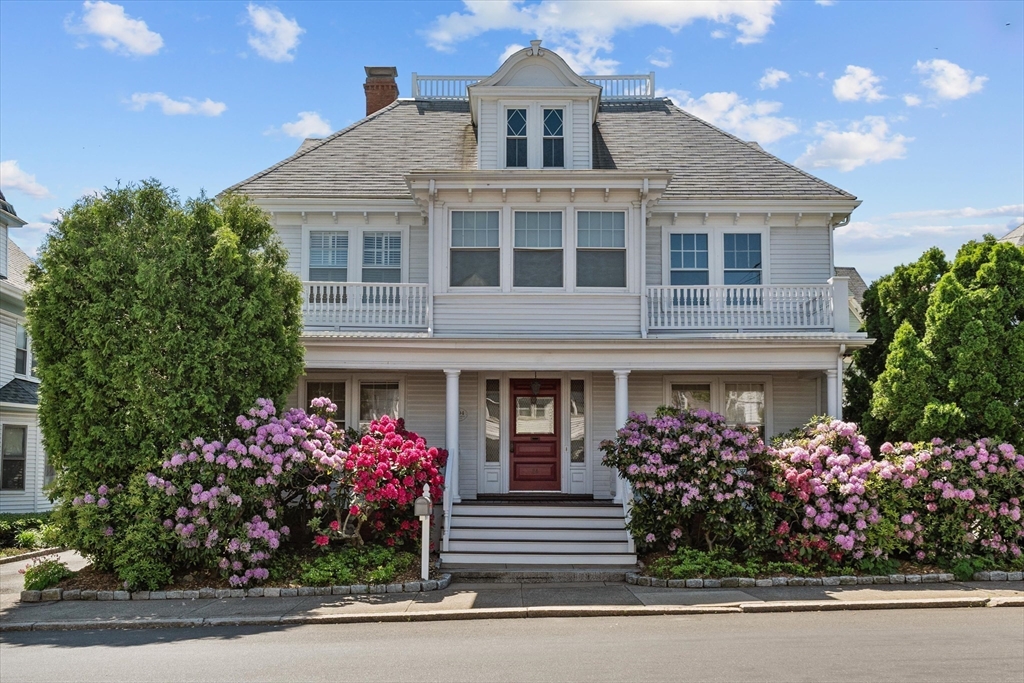
40 photo(s)

|
Lynn, MA 01902
(Diamond District)
|
Sold
List Price
$969,900
MLS #
73250414
- Multi-Family
Sale Price
$1,000,000
Sale Date
7/17/24
|
| # Units |
2 |
Rooms |
12 |
Type |
2 Family - 2 Units Up/Down |
Garage Spaces |
2 |
GLA |
2,809SF |
| Heat Units |
0 |
Bedrooms |
2 |
Lead Paint |
Unknown |
Parking Spaces |
4 |
Lot Size |
4,791SF |
Rare 2 Family Home. Special Opportunity to own a well preserved Historic Home. Built in 1895 this
2,809 sq ft 4 bed, 2 bath home is just 1 block from the beach & Lynn Shore Drive Promenade. Current
owner has occupied the home & has not rented it in years. The home features 2, 2012 gas heating
systems, 200 amp electric, 1st floor central air & newer water heaters. You will find original
hardwood doors & trim throughout. Both fireplaces are in working order. 1st flr kitchen updated in
2004; new 2024 dishwasher, deep oversized sink in island. 2nd flr features a newly renovated kitchen
2024, front & back decks w/ a walk up unfinished 3rd level. 1st flr deck walks out to your 2 car
garage & well manicured gardens that surround the home. Well kept basement with laundry, storage &
space. Garage, off street parking & more. Too many updates & features to mention. On transportation
routes. Walk to area dining, beaches & more. Special home, see firm remarks for web. Showings begin
at Open House.
Listing Office: RE/MAX 360, Listing Agent: Katie DiVirgilio
View Map

|
|
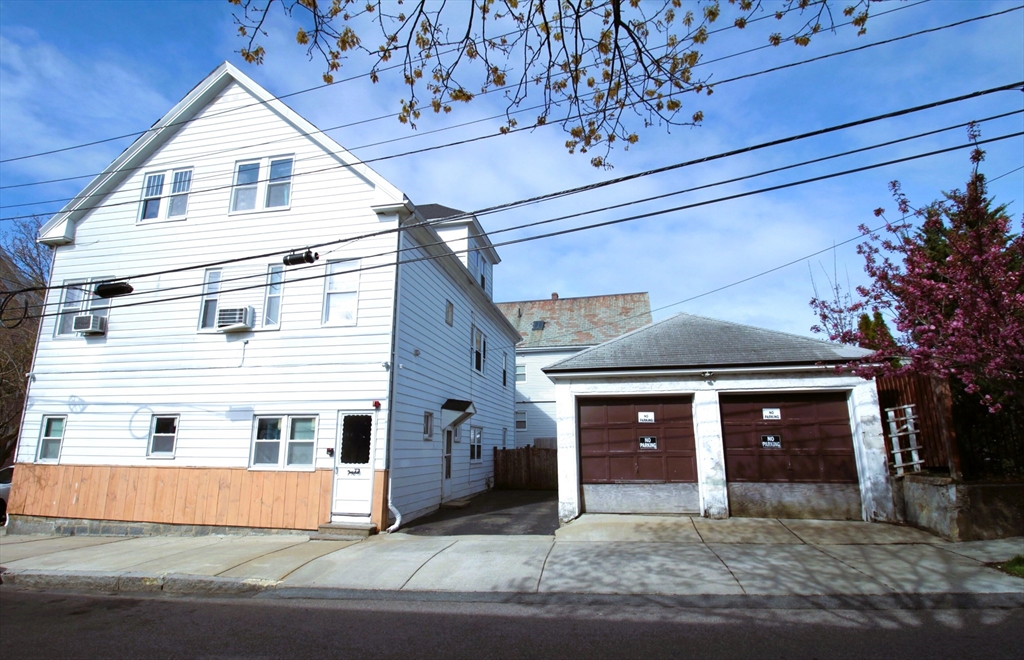
42 photo(s)
|
Salem, MA 01970
|
Sold
List Price
$1,150,000
MLS #
73234660
- Multi-Family
Sale Price
$1,030,000
Sale Date
7/15/24
|
| # Units |
4 |
Rooms |
20 |
Type |
4 Family |
Garage Spaces |
2 |
GLA |
3,680SF |
| Heat Units |
0 |
Bedrooms |
4 |
Lead Paint |
Unknown |
Parking Spaces |
6 |
Lot Size |
4,021SF |
Introducing a 4-family property on a corner lot with plenty of parking space! The cozy first floor
units consist of one and two bedrooms, offering potential for increased rental income. The
second-floor unit serves as the owner's residence featuring an open-concept layout with main and
formal living room which could be transformed to a third bedroom. It has enclosed porch and laundry.
The third-floor unit features a spacious kitchen, three bedrooms, and an enclosed porch. Outside,
the fenced-in backyard provides a cozy retreat, complemented by a double driveway, a two-car garage
with a side door entrance, and an attached shed. Full spacious basement with separate utilities, gas
heating systems and hot water tanks for efficiency. Conveniently located just minutes from the city
center, restaurants, the ocean, parks, schools, and public transportation. Don't miss the
opportunity to own this rare property!
Listing Office: RE/MAX 360, Listing Agent: Ernad Preldzic
View Map

|
|
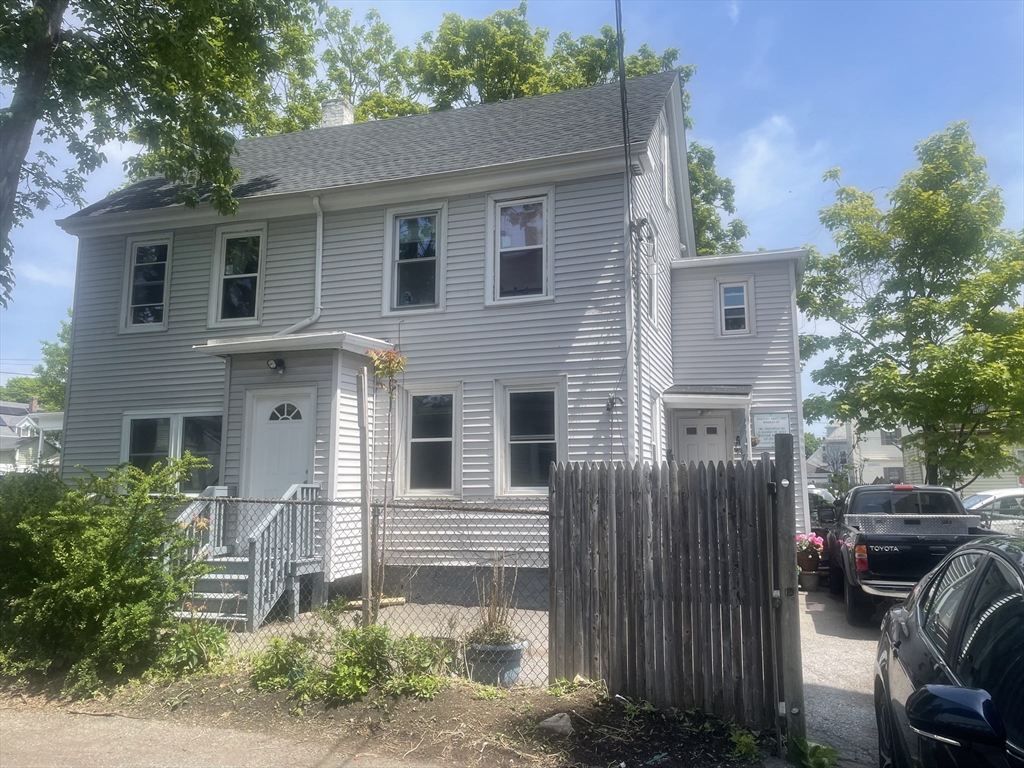
35 photo(s)
|
Lynn, MA 01902-2220
|
Sold
List Price
$589,900
MLS #
73241566
- Multi-Family
Sale Price
$625,000
Sale Date
7/12/24
|
| # Units |
|
Rooms |
10 |
Type |
Multi Family |
Garage Spaces |
0 |
GLA |
1,930SF |
| Heat Units |
0 |
Bedrooms |
2 |
Lead Paint |
Certified Treated |
Parking Spaces |
2 |
Lot Size |
2,000SF |
Don't miss out on this 10 room two family. 4 rooms on the first floor. Second floor features 6 rms
with 4 bed rooms. Separate utilities, maintenance free exterior. Convient location close to
schools, shopping, restaurants, buses. Deleaded with certificates. Group showing Sat.5/25 from 1pm
to 2:00. Offers due by Sunday at 5:00. Because of the holiday please allow 36 hrs for a
response.
Listing Office: Century 21 North East, Listing Agent: Joanne McGinn
View Map

|
|
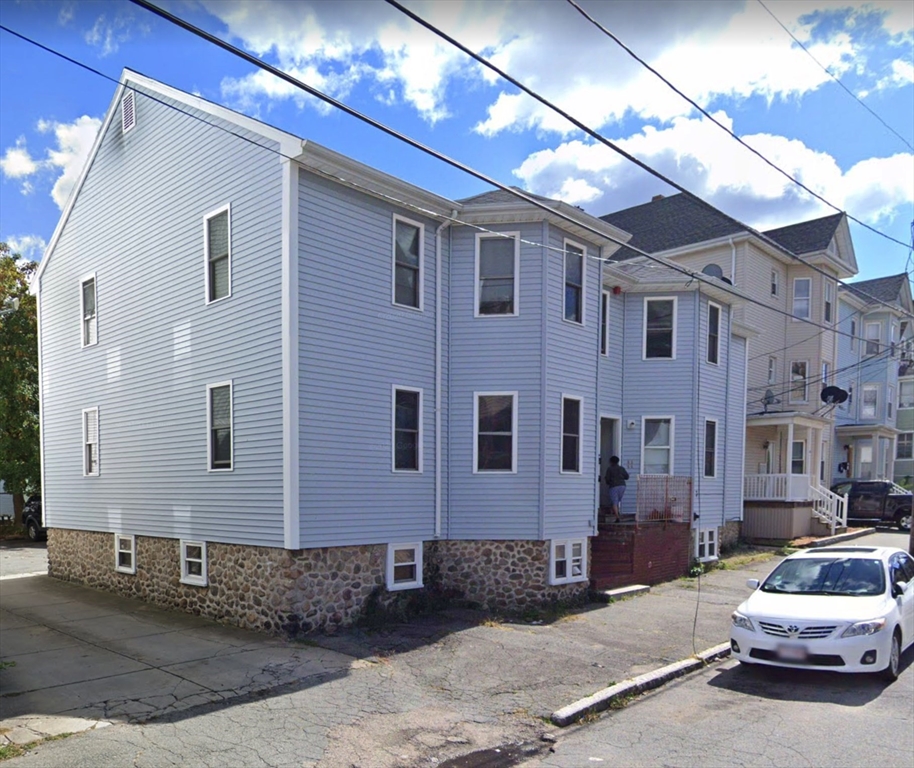
6 photo(s)
|
New Bedford, MA 02744-2503
|
Sold
List Price
$725,000
MLS #
73213848
- Multi-Family
Sale Price
$715,000
Sale Date
7/2/24
|
| # Units |
4 |
Rooms |
16 |
Type |
4 Family |
Garage Spaces |
0 |
GLA |
3,724SF |
| Heat Units |
0 |
Bedrooms |
4 |
Lead Paint |
None |
Parking Spaces |
4 |
Lot Size |
5,920SF |
RARE 4 family built in 2005 - LESS than 20 years old! Multi-family package for sale in the historic
City of New Bedford! This property contains 4 units, with 2 bedrooms and 1 bathroom each. Units have
been updated to reflect modern taste. All tenants are tenants at will, with no pending evictions,
Board of Health cases, legal action, etc. Built in 2005 - no lead certs needed! Utilities are
separately metered, tenants pay their own gas and electric.
Listing Office: RE/MAX Vantage, Listing Agent: Team ROSO
View Map

|
|
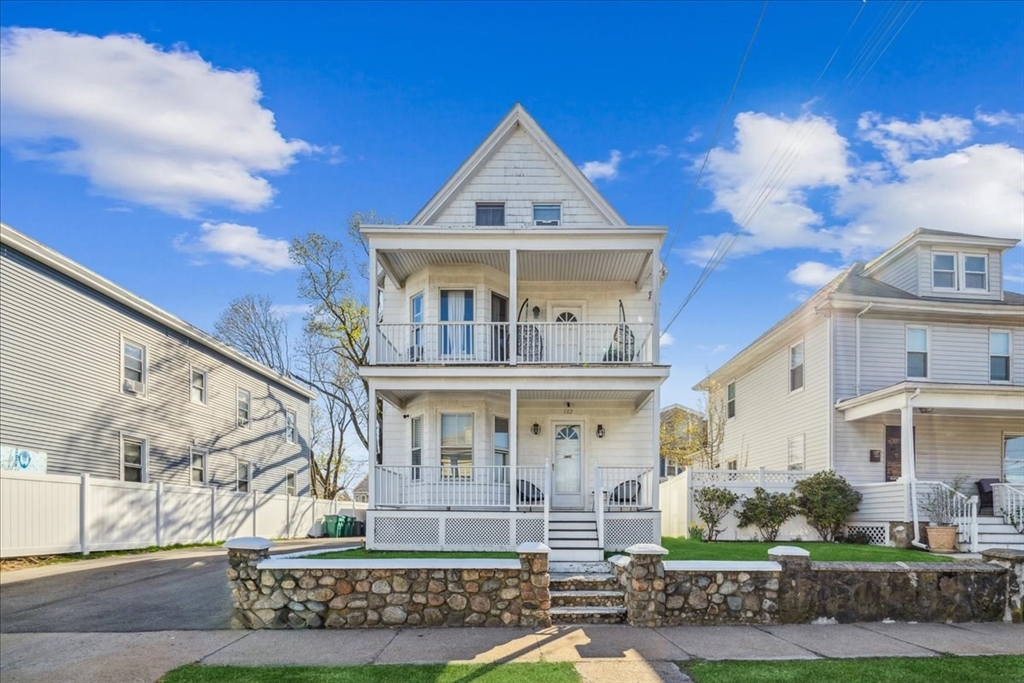
42 photo(s)

|
Lynn, MA 01902-1413
|
Sold
List Price
$779,900
MLS #
73228167
- Multi-Family
Sale Price
$820,000
Sale Date
7/2/24
|
| # Units |
2 |
Rooms |
7 |
Type |
2 Family - 2 Units Up/Down |
Garage Spaces |
2 |
GLA |
2,077SF |
| Heat Units |
0 |
Bedrooms |
3 |
Lead Paint |
Unknown |
Parking Spaces |
6 |
Lot Size |
5,114SF |
Welcome to this exceptional two-family property offering the best of modern living and classic
charm! Unit 2 showcases recent renovations, boasting updated bathrooms, newer tile flooring in
hallways, newer kitchen cabinets, quartz countertops, elegant ceramic tile, recessed lighting,
stainless steel appliances, & more! Unit 1 features freshly painted walls, hardwood floors, & an
updated full bathroom. Experience outdoor bliss with a large backyard hosting an above-ground pool,
perfect for summer fun. Additionally, enjoy the convenience of an expansive two-car garage & a large
driveway that offers an abundance of parking! Unit 2 also enjoys exclusive access to a large rear
deck, providing private outdoor space for relaxation & entertainment. This property also features
separate GAS heating utilities and a large basement that is perfect for storage. This home is
perfect for an owner occupant or an investor!
Listing Office: RE/MAX 360, Listing Agent: Zambrano Properties & Associates
View Map

|
|
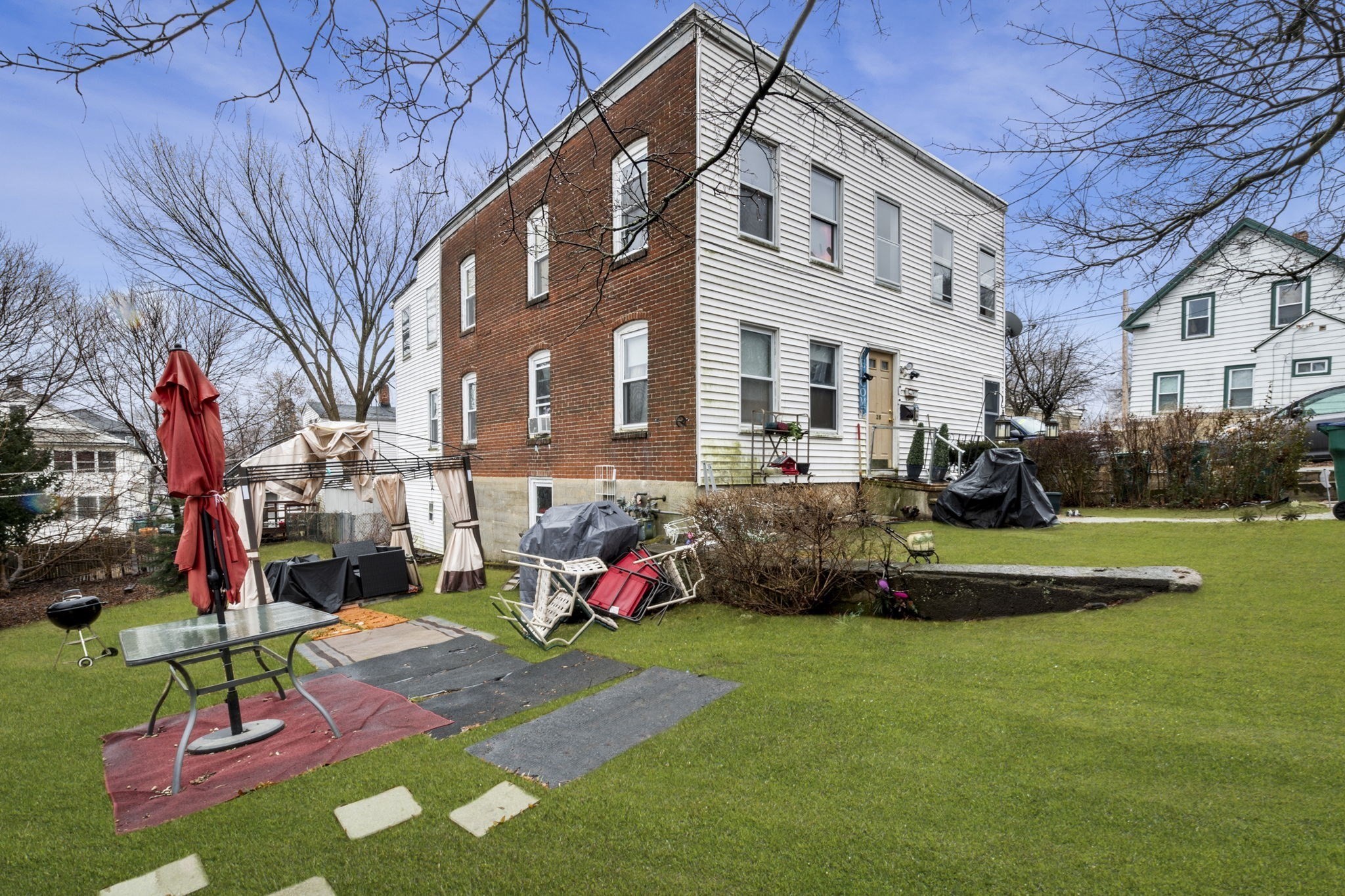
24 photo(s)
|
Fitchburg, MA 01420
|
Sold
List Price
$425,000
MLS #
73210766
- Multi-Family
Sale Price
$400,000
Sale Date
6/21/24
|
| # Units |
3 |
Rooms |
12 |
Type |
3 Family |
Garage Spaces |
0 |
GLA |
3,000SF |
| Heat Units |
0 |
Bedrooms |
3 |
Lead Paint |
Unknown |
Parking Spaces |
4 |
Lot Size |
11,330SF |
Welcome to this established and lucrative investment opportunity in Fitchburg, Massachusetts. This
three-family property is not only an excellent source of rental income but also boasts several
features that make it an attractive investment.This property comprises three distinct units,
offering a versatile opportunity for rental income or potential owner occupancy. Unit 2 is currently
vacant, providing a fantastic opportunity for new owners or investors to customize and fill with
tenants of their choice. Units 1 and 3 are currently occupied by long-term tenants, adding stability
to your investment. Situated on a generously-sized lot, this property offers ample outdoor space for
tenants to enjoy. Whether it's gardening, recreation, or relaxation, the expansive lot provides a
great opportunity for outdoor activities. A recent addition includes a brand-new roof, ensuring
durability and protection for years to come. The property features a large driveway, providing off
street parking.
Listing Office: Leopold & McMasters Realty, Listing Agent: Sean Coen
View Map

|
|
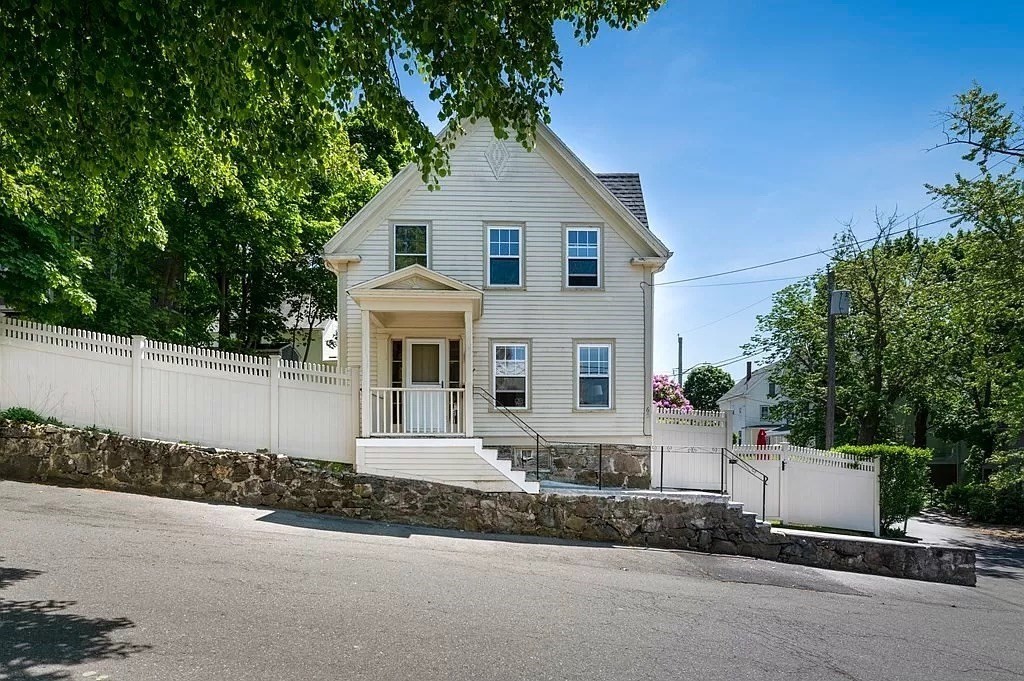
40 photo(s)

|
Swampscott, MA 01907
|
Sold
List Price
$959,900
MLS #
73220631
- Multi-Family
Sale Price
$940,000
Sale Date
6/6/24
|
| # Units |
|
Rooms |
15 |
Type |
Multi Family |
Garage Spaces |
2 |
GLA |
1,953SF |
| Heat Units |
0 |
Bedrooms |
2 |
Lead Paint |
Unknown |
Parking Spaces |
4 |
Lot Size |
5,489SF |
Much sought- after King street location minutes to Ocean, schools, parks and train. Great
opportunity to own this two family for investment or owner occupied with desirable rental unit.
Unit 1 has newer kitchen with open floor plan, hardwood floors and new carpet in bedrooms. Unit 2 is
bright and airy with skylights, newer kitchen and newly renovated bathroom in 2023.Hardwood floors
refinished throughout and newer floor in bedroom. Corner lot with fenced in yard with patios for
entertaining. Front porch landing and stairs replaced 2023. Large basement for storage with walk
out. New heating system in both units only one water tank so that is shared. Gargage in" as is
condition". Fireplace on 1st floor has never been used. Single family conversion a possible option.
It won't last ! A must see!
Listing Office: RE/MAX 360, Listing Agent: Amanda Brawley
View Map

|
|
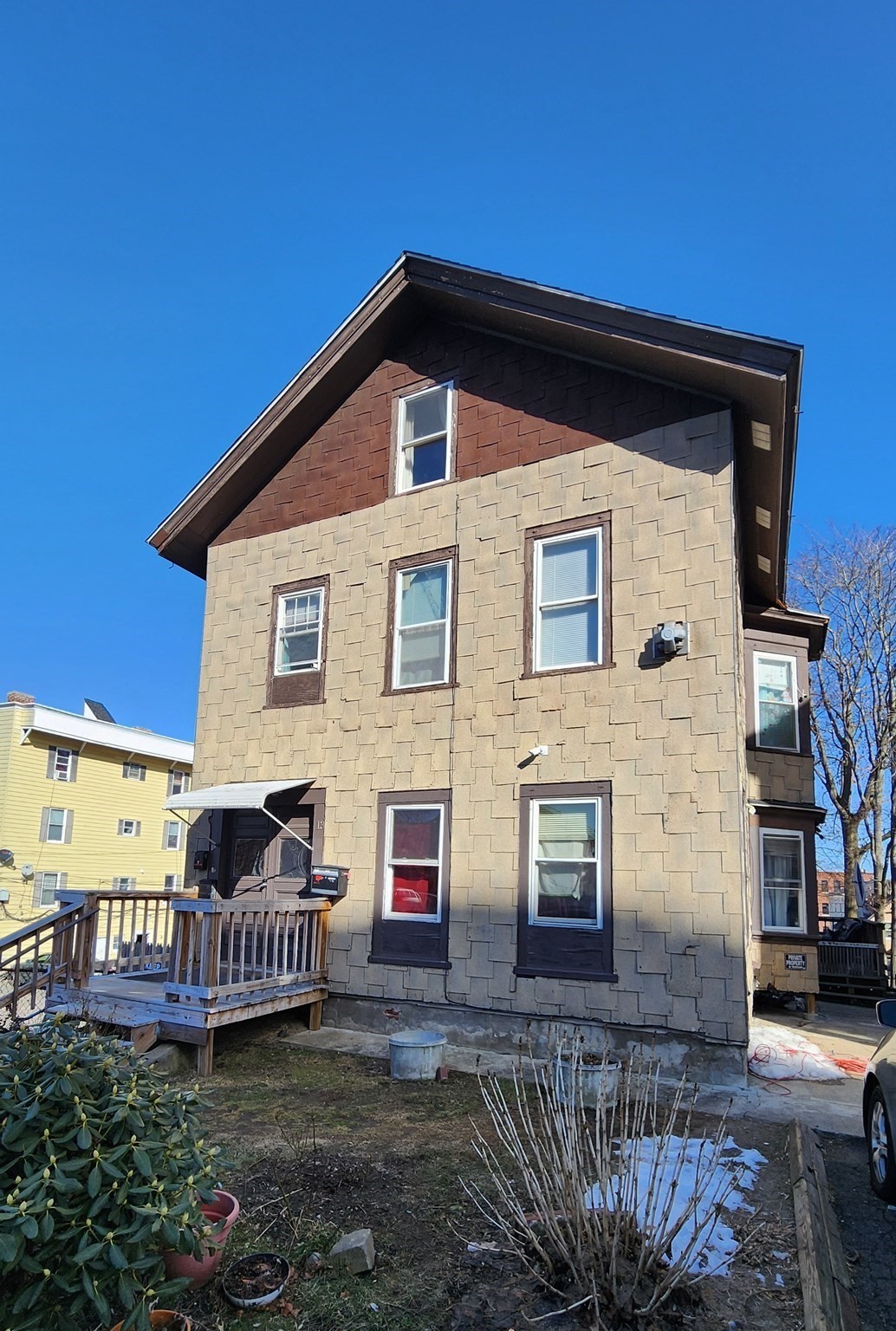
38 photo(s)
|
Worcester, MA 01609
|
Sold
List Price
$450,000
MLS #
73206806
- Multi-Family
Sale Price
$410,000
Sale Date
4/30/24
|
| # Units |
3 |
Rooms |
13 |
Type |
3 Family |
Garage Spaces |
0 |
GLA |
2,370SF |
| Heat Units |
0 |
Bedrooms |
3 |
Lead Paint |
Yes |
Parking Spaces |
6 |
Lot Size |
7,414SF |
Investors and owner occupants, don't miss this opportunity to create sweet equity! 3 unit multi with
updated and separate electric panels for all units. Ample parking space and spacious yard. Solar
panels for 1st floor unit. Minutes away from tons of amenities. Hospitals, university, parks,
supermarket, restaurants and more nearby. 1st floor will be delivered vacant.
Listing Office: Property Investors & Advisors, LLC, Listing Agent: The Torres
Group
View Map

|
|
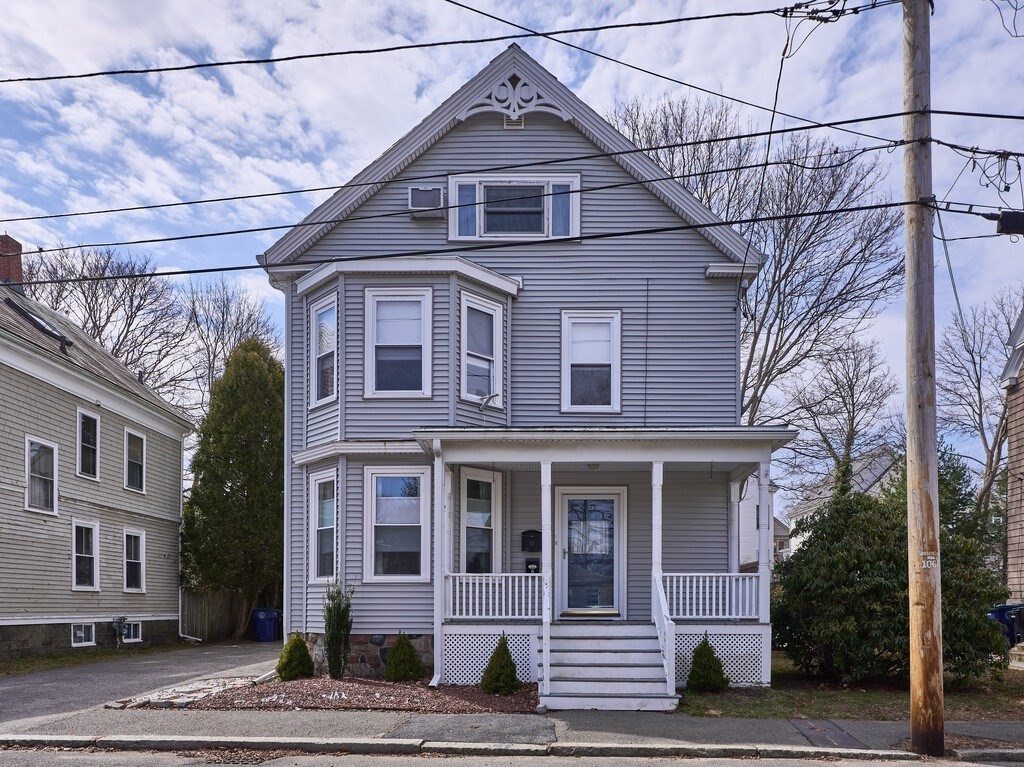
40 photo(s)

|
Salem, MA 01970
|
Sold
List Price
$830,000
MLS #
73218997
- Multi-Family
Sale Price
$836,000
Sale Date
4/30/24
|
| # Units |
|
Rooms |
10 |
Type |
Multi Family |
Garage Spaces |
1 |
GLA |
2,291SF |
| Heat Units |
0 |
Bedrooms |
3 |
Lead Paint |
Unknown |
Parking Spaces |
4 |
Lot Size |
4,552SF |
Welcome home to this well maintained 2-Family in North Salem. Whether you are looking for an
investment opportunity, to be owner occupied and have someone help pay your mortgage, or having the
space for extended family, this home could be the perfect fit. Hardwood floors throughout, updated
kitchens, composite decks, off street parking, garage, and storage shed. This house keeps on giving.
The fenced in back yard offers privacy and a great space to entertain. Great location within a mile
from the commuter rail and close to downtown restaurants, shops and attractions. Unit 1 occupied and
available to view upon accepted offer. Virtual tour available.
Listing Office: RE/MAX Prof Associates, Listing Agent: Lauren Hiller
View Map

|
|
Showing listings 1 - 50 of 137:
First Page
Previous Page
Next Page
Last Page
|